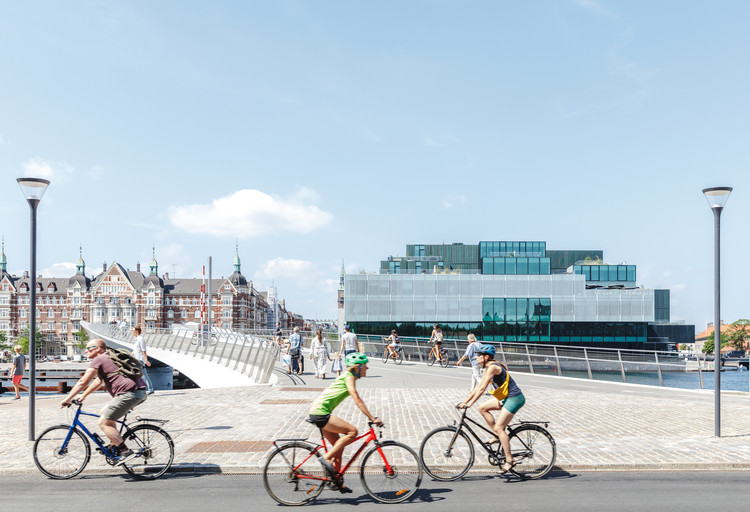
Denmark
Karen Blixens Plads Public Square / Cobe
https://www.archdaily.com/926901/karen-blixens-plads-public-square-cobePaula Pintos
CopenHill Energy Plant and Urban Recreation Center / BIG

-
Architects: Bjarke Ingels Group
- Area: 41000 m²
- Year: 2019
-
Manufacturers: Kalwall®, Unidrain
https://www.archdaily.com/925970/copenhill-energy-plant-and-urban-recreation-center-bigPaula Pintos
Køge Nord Station / Cobe + DISSING+WEITLING Architecture

-
Architects: Cobe, DISSING+WEITLING Architecture
- Year: 2019
-
Manufacturers: Aloxide by Coil
-
Professionals: Baumetall Design, COWI
https://www.archdaily.com/925863/koge-nord-station-cobe-plus-dissing-plus-weitling-architecturePaula Pintos
Paper Pavilion / PAN-PROJECTS

-
Architects: PAN-PROJECTS
- Area: 10 m²
- Year: 2017
-
Manufacturers: AutoDesk, Chaos Group, GRAPHISOFT, Louis Poulsen, Adobe, +8
https://www.archdaily.com/918042/paper-pavilion-pan-projectsPilar Caballero
Amaryllis House / Tegnestuen LOKAL + Mangor & Nagel
.jpg?1567741916)
-
Architects: Mangor & Nagel, Tegnestuen LOKAL
- Area: 9300 m²
- Year: 2018
https://www.archdaily.com/924383/amaryllis-house-tegnestuen-lokal-plus-mangor-and-nagelAndreas Luco
StreetDome / CEBRA + Glifberg + Lykke
https://www.archdaily.com/558349/streetdome-cebra-glifberg-lykkeCristian Aguilar
Bavnehøj Allé Youth Housing / WE architecture

-
Architects: WE architecture
- Area: 1580 m²
- Year: 2019
-
Manufacturers: Keflico
-
Professionals: Drias Ingeniører
https://www.archdaily.com/923647/bavnehoj-alle-youth-housing-we-architectureAndreas Luco
Lille Langebro Cycle and Pedestrian Bridge / WilkinsonEyre

-
Architects: WilkinsonEyre
- Year: 2019
-
Professionals: Buro Happold, Eadon Consulting, Speirs + Major, Niras, Urban Agency
https://www.archdaily.com/923081/lille-langebro-cycle-and-pedestrian-bridge-wilkinsoneyreAndreas Luco
Designmuseum Danmark / Cobe
https://www.archdaily.com/920864/designmuseum-danmark-cobeDaniel Tapia
The Concert Hall Aarhus / C.F. Møller

-
Architects: C.F. Møller
- Area: 17400 m²
- Year: 2008
-
Manufacturers: Kvadrat Soft Cells, Louis Poulsen
-
Professionals: A. Enggaard A/S, C.F. Møller Architects, COWI/ARTEC, Søren Jensen A/S
https://www.archdaily.com/920654/the-concert-hall-aarhus-cf-moller-architectsAndreas Luco
The Droplet Pavilion / Atelier Kristoffer Tejlgaard

-
Architects: Atelier Kristoffer Tejlgaard
- Area: 25 m²
- Year: 2018
-
Manufacturers: Arla plast, AutoDesSys, Markant A/S, Würth
https://www.archdaily.com/920771/the-droplet-pavilion-atelier-kristoffer-tejlgaardDaniel Tapia
Red Cross Volunteer House / Cobe
https://www.archdaily.com/920514/red-cross-volunteer-house-cobePaula Pintos
IZUMI Allerød / PAN- PROJECTS

-
Architects: PAN-PROJECTS
- Area: 180 m²
- Year: 2018
-
Manufacturers: AutoDesk, Chaos Group, Enscape, &Tradition, ANTIDARK, +7
-
Professionals: Indretningsfabrikken
https://www.archdaily.com/917775/izumi-allerod-pan-projectsAndreas Luco
Open Call: ‘Creating Homes for Tomorrow’

Within the 2019/20 program, CANactions School travels to 4 metropoles in western, northern and central Europe and explores their innovative approaches for creating more livable neighborhoods. Based on the findings, we develop new strategies for locally specific and globally relevant questions, considering spatial, economic, social and political measures.
The program is exposed to the housing context of the three European cities that are widely acclaimed for their high living quality – Amsterdam, Zurich and Helsinki, and absorbs their practices to specifically address the housing challenges of the rapidly growing Kyiv.
https://www.archdaily.com/919985/open-call-creating-homes-for-tomorrowRene Submissions
The Munkegaard School / Dorte Mandrup Arkitekter

-
Architects: Dorte Mandrup
- Area: 1600 m²
- Year: 2009
-
Manufacturers: Bo Kierkegaard, DEKO, Jönsson inventar, Tom Christensen
-
Professionals: Carl Bro & Cowi, Marianne Levinsen Landscape
https://www.archdaily.com/919433/the-munkegaard-school-dorte-mandrupMartita Vial della Maggiora
Transformation of Common Courtyard / Johansen Skovsted Arkitekter

-
Architects: Johansen Skovsted Arkitekter
- Area: 175 m²
- Year: 2016
-
Professionals: Okholm ApS, Sven Bech A/S and Kjell Pedersen A/S
https://www.archdaily.com/917106/transformation-of-common-courtyard-johansen-skovsted-arkitekterAndreas Luco
Ultra Fast Charging Station for Electric Vehicles / Cobe
https://www.archdaily.com/918451/ultra-fast-charging-station-for-electric-vehicles-cobePaula Pintos
Oesterbye Retreat House / N+P Architecture

-
Architects: N+P Architecture
- Area: 300 m²
- Year: 2018
-
Manufacturers: RHEINZINK, Krone, Superwood
-
Professionals: Bo Plan Aps, Møller & Jakobsen ApS
https://www.archdaily.com/917575/oesterbye-retreat-house-n-plus-p-architectureDaniel Tapia











































































