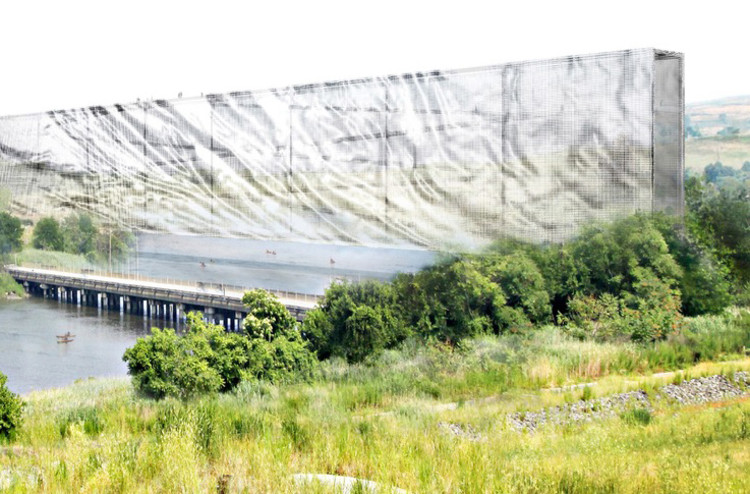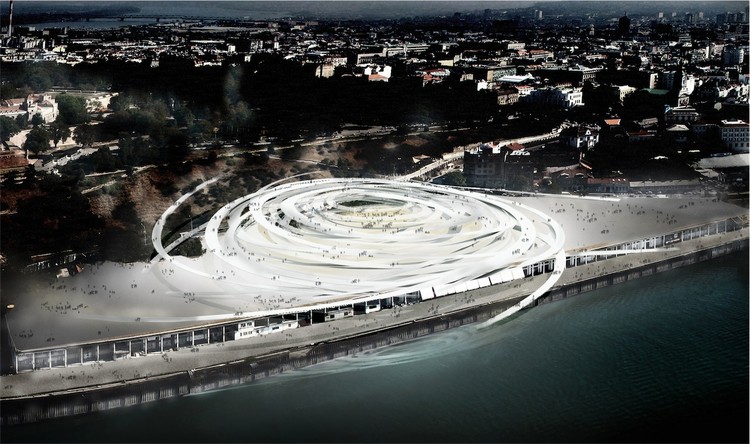
The ZEZEZE Architecture Gallery recently launched their open design competition for the design of a day care center for adults with developmental intellectual disabilities, to be established in the city of Beer Sheba. Held on behalf of the Beer Sheba municipality and the Shalem Fund, while managed by ZEZEZE Architecture Gallery, the winner of the two-stage competition will have the unique experience of entering into agreement with the city of Beer Sheba for the design of the center. The deadline for submissions is February 3rd, with the second stage following shorty after. To register and for more information, please visit here.


















