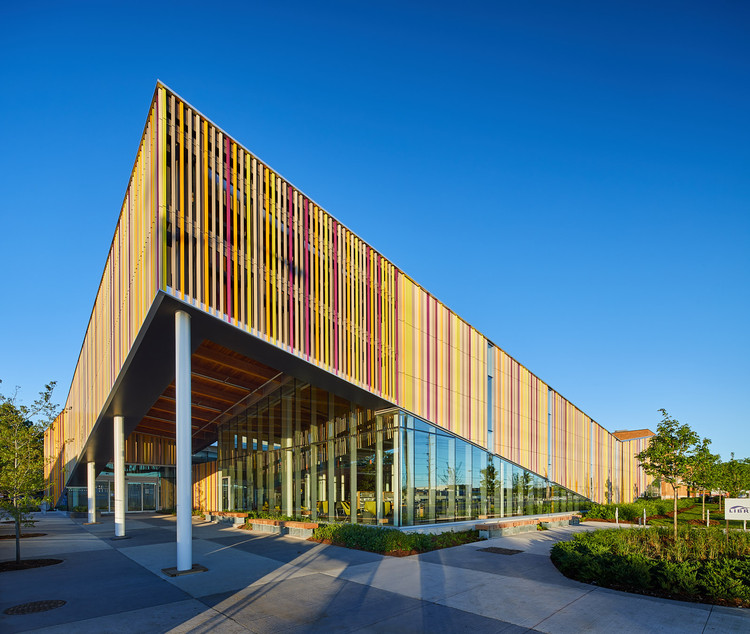ArchDaily
Canada
Canada
July 07, 2017
https://www.archdaily.com/875091/albion-library-perkins-plus-will-canada Daniel Tapia
July 04, 2017
https://www.archdaily.com/874908/schulich-school-of-engineering-redevelopment-and-expansion-diamond-schmitt-architects-plus-gibbs-gage-architects Daniel Tapia
June 23, 2017
https://www.archdaily.com/872935/steam-canoe-ocadu Daniel Tapia
June 18, 2017
https://www.archdaily.com/873751/maison-sur-le-lac-acdf-architecture Daniel Tapia
June 06, 2017
© Maris Mezulis + 11
Area
Area of this architecture project
Area:
325000 ft²
Year
Completion year of this architecture project
Year:
2011
Manufacturers
Brands with products used in this architecture project
Manufacturers: Boston Valley Terra Cotta UniFor Assa Abloy Interface Avenue Structures , +6 D2S , Eomac , GLOBAL Furniture , InterfaceFLOR , Interior Stone + Ceramic , Terrazzo Mosaic & Tile -6
https://www.archdaily.com/872728/vaughan-city-hall-kpmb-architects Rayen Sagredo
June 04, 2017
https://www.archdaily.com/872742/elevate-dbr-design-build-research Daniel Tapia
May 29, 2017
https://www.archdaily.com/872114/la-louve-atelier-pierre-thibault Antonia Cayupe
May 24, 2017
https://www.archdaily.com/871912/broadview-loft-studio-ac Antonia Cayupe
May 23, 2017
https://www.archdaily.com/871605/lake-cottage-uufie Rayen Sagredo
May 09, 2017
https://www.archdaily.com/870854/the-bear-stand-bohlin-cywinski-jackson Rayen Sagredo
May 08, 2017
https://www.archdaily.com/870773/sommerville-residence-naturehumaine Cristobal Rojas
April 29, 2017
https://www.archdaily.com/805583/dream-dive-platform-studio-north Cristobal Rojas
April 25, 2017
https://www.archdaily.com/869886/double-duplex-batay-csorba-architects Valentina Villa
April 24, 2017
https://www.archdaily.com/806192/residence-mg2-alain-carle-architecte Valentina Villa
April 24, 2017
https://www.archdaily.com/869503/rosemary-house-kohn-shnier-architects Rayen Sagredo
April 23, 2017
https://www.archdaily.com/867882/webster-terrace-teal Cristobal Rojas
April 22, 2017
https://www.archdaily.com/867837/cfb-borden-all-ranks-kitchen-and-dining-facilities-fabriq-architecture-plus-zas-architects Sabrina Leiva
April 21, 2017
The AZ Awards for Design Excellence celebrates the finalists and winners at a gala celebration on Friday, June 23 from 6 to 10 pm. Join colleagues and designers from around the world as we celebrate the very best in international architecture, interiors and product design. For more information and to get tickets, please visit http://azm.ag/AZAwardsGala17
https://www.archdaily.com/869740/2017-az-awards-gala Rene Submissions














