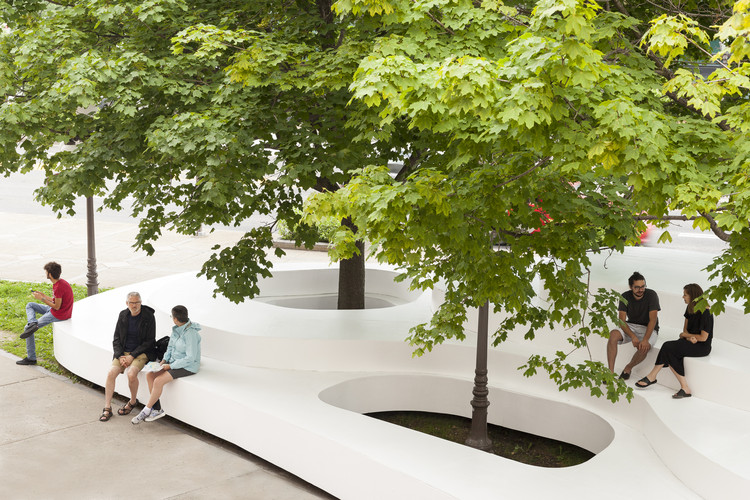-
ArchDaily
-
Canada
Canada
https://www.archdaily.com/804867/fire-station-number-5-stgm-architectes-plus-ccm2-architectesSabrina Leiva
https://www.archdaily.com/804403/university-of-british-columbia-engineering-student-centre-urban-arts-architectureCristobal Rojas
 © Andrew Latreille
© Andrew Latreille



 + 30
+ 30
-
Architects:
Teeple Architects:
Teeple Architects Inc. (Design & Technical Architect), Proscenium Architecture + Interiors (Architect of Record) - Area:
157000 ft²
-
Year:
2016
-
Manufacturers: Interface, Zurn, Acor, Engineered Assemblies, Engineered Assemblies; Marine Cladding and Sheet Metal Ltd., +13Focal Point Lights, Garibaldi Glass, Glastech, Interface Superflor, Kingspan Light + Air, Marine Cladding, Shanahan’s Limited Partnership, Sheet Metal, Soprema, Tectum, Toto, USG, Wesbridge Steelworks Limited-13
https://www.archdaily.com/804407/langara-science-and-technology-building-teeple-architects-incCristobal Rojas
https://www.archdaily.com/804476/le-banc-de-neige-atelier-pierre-thibaultCristobal Rojas
https://www.archdaily.com/803120/moustiquaire-maurel-coulombe-guillaume-pelletier-architecteSabrina Leiva
https://www.archdaily.com/804019/evergreen-line-stations-perkins-plus-willCristobal Rojas
 © Adrien Williams
© Adrien Williamshttps://www.archdaily.com/799520/place-des-gens-de-mer-bourgeois-lechasseur-architectsCristobal Rojas
https://www.archdaily.com/803508/estrade-residence-mu-architectureValentina Villa
https://www.archdaily.com/803297/dandurand-residences-naturehumaineSabrina Leiva
 © Arnaud Marthouret
© Arnaud Marthouret



 + 23
+ 23
-
- Area:
3520 ft²
-
Year:
2014
-
Manufacturers: AXOR, Dornbracht, Hansgrohe, Authentic Windows & Doors, Bouroullec Brothers for Hansgrohe, +7ClickLock, De La Espada, Gusco, Jasper Morrison, Mutina, Naoto Fukasawa, Rich Brilliant Willing-7
https://www.archdaily.com/801863/the-dunn-house-the-practice-of-everyday-designCristobal Rojas
_-_Jack_Je%CC%81rome.jpg?1481157782) © Jack Jérôme
© Jack Jérômehttps://www.archdaily.com/801074/the-wood-duck-labriValentina Villa
https://www.archdaily.com/800397/videotron-centre-equipe-sagpValentina Villa
https://www.archdaily.com/802345/12-249-laurentians-home-bone-structure-rValentina Villa
https://www.archdaily.com/802688/pole-house-din-projectsValentina Villa
https://www.archdaily.com/802518/la-grande-passerelle-atelier-pierre-thibaultValentina Villa
https://www.archdaily.com/802375/junction-shadow-house-post-architectureCristobal Rojas
https://www.archdaily.com/802137/480-house-darcy-jones-architectureCristobal Rojas
https://www.archdaily.com/801451/elm-house-elmSabrina Leiva
















