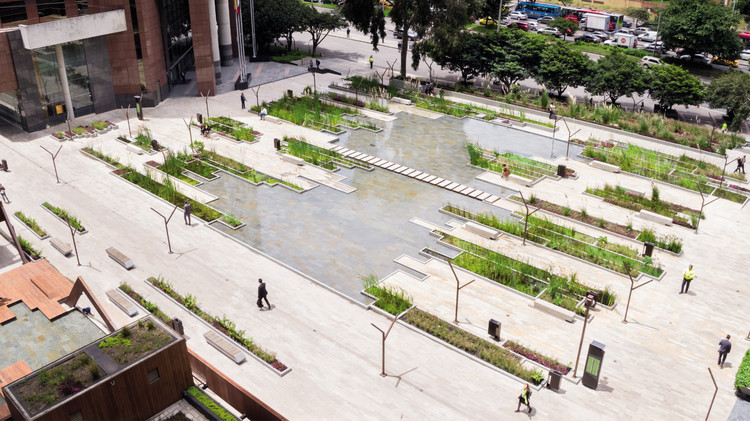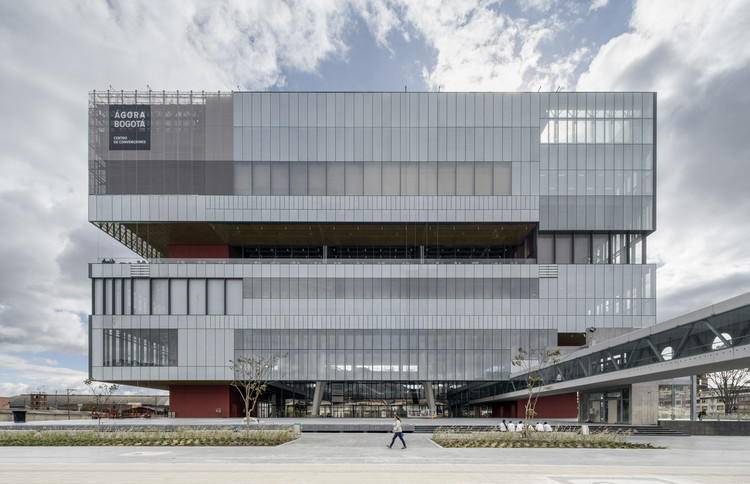
Bogotá: The Latest Architecture and News
La Felicidad School / FP arquitectura

Usaquén Urban Wetland / CESB / Obraestudio

-
Architects: Obraestudio
- Area: 91493 ft²
- Year: 2016
80-ONCE Business & Living / Sestral S.A

-
Architects: Sestral S.A.
- Area: 19800 m²
- Year: 2018
-
Manufacturers: Saint-Gobain, Accesorios y Acabados, Corona, Corona Colombia, Cortizo, +8
Giancarlo Mazzanti develops Architectural Toy Series inspired by Bogota Pavilion

El Equipo de Mazzanti, led by Giancarlo Mazzanti, has developed a line of toys inspired by their playful Bosque de la Esperanza sports center on the outskirts of Bogotá, Colombia. The first edition of the “We Play You Play” toy series inspired by the firm’s most recognizable architectural and social projects, the Bosque de la Esperanza toy set embodies Mazzanti’s ethos of “using the playful as a design tool.”
With more than 15 years of experience in architectural design, the Mazzanti team developed a special interest in using play as a method of involving and encouraging social behavior within the communities impacted by their designs. The Bosque de la Esperanza set therefore contains 16 modular pieces and 30 connectors, with complex geometries igniting a cognitive element, and creative challenge.
CORTEZZA / TERRANUM
Urban Sketchers Bogotá Pay Tribute to Architect Rogelio Salmona

Architect Mayerlly Cuta along with the architect and visual artist Carlos Alberto Hernández founded Urban Sketchers Bogotá," a worldwide movement of drawing that promotes the practice of drawing in Bogota streets, capturing real-time life in the city.
From October 24 to November 9, an exhibition was held in homage to architect Rogelio Salmona. According to Cuta, they sought to commemorate the architect 11 years after his death by drawing his present works in the city of Bogotá. "As managers, we began to draw and promote his works. Later converting them into an exhibition. The Colombian Society of Architects and the Rogelio Salmona Foundation joined the project, leading to the Drawing to Salmona Call. This call brought together more than 100 people and collected more than 300 drawings that came from different cities in the country and the world."
Top 10 Architectural Photography Locations in Bogotá

If you're an architecture aficionado, the Colombian capital of Bogota should be high on your list. The city's architecture contains bits and pieces from throughout the country's history, from colonial structures to classical designs from the time of the Republic.
If you're a first time visitor to Bogotá —or a native tourist in your own city— we recommend this architecture guide for the top 10 locations to capture the city's best works.
Bogotá, Through the Lens of Leo Matiz

Bogota's modernization between 1940 and 1970 is featured in a wide array of books, magazines, and photo albums, as well as in the city's own public and private archives. Every one of these sources reveals a deliberate, as well as critical, approximation of how modern architecture reconfigured the city's center and brought together the new buildings and urban space with the already existing cityscape.
When analyzing the impact of photography from the street, it's impossible not to talk about Leo Matiz, Armando Matiz, and Hernán Díaz. These three photographers have captured the personalities, events, and urban life of Bogotá. Here, we've compiled some of their most noted works featuring the streets, plazas, crosswalks, and landmarks of Bogotá. Through their photography, modern heritage finds a place on the stage of collective memory, where architecture and urban spaces are the stars.
In this edition of Bogotá in 10 photographs, we will come to know the legacy of Leo Matiz:
Arts Center / taller de arquitectura de bogotá

-
Architects: taller de arquitectura de bogotá
- Area: 2816 m²
- Year: 2009
-
Manufacturers: Alfa, Cemex, Diaco, Ladrillera Santafé, Metasa, +1
Herbarium JBB / Juan Manuel Hoyos Mora

-
Architects: Juan Manuel Hoyos Mora
- Area: 635 m²
- Year: 2017
-
Manufacturers: 3m – Novec 1230, Paneles Acustec, Solatube
Wok Cedritos / Guillermo Fischer

-
Architects: Guillermo Fischer
- Area: 1100 m²
- Year: 2015
-
Manufacturers: Kingspan Insulated Panels, Accesorios y Acabados, Emecon, Empresas AMP, Industrias DCA, +1
Drone Photographs of Bogotá's Grand Architecture Show the "Unedited" Side of the City

Colombian graphic designer and creative director Camilo Monzón's Instagram account is not your average catalog of Bogotá's iconic architecture.
Camilo explains that his particular way of capturing the city arose while he tried out his drone. "I realized that the tiles from nearby buildings showed me an unedited side of Bogotá that should be revealed and shown to everyone," he said in a conversation with ArchDaily en Español. "I think of it as rediscovering the city."
Ágora-Bogotá / Estudio Herreros + Bermúdez Arquitectos

-
Architects: Bermúdez Arquitectos, Estudio Herreros
- Area: 70000 m²
- Year: 2017
-
Manufacturers: Accesorios y Acabados, Aluman, Argos, Construcciones Acústicas, Constructora Parque Central, +12
-
Professionals: Arup, ADT Diseño y Tecnología, AKUSTIKS, MTS, Consorcio PyP, +4
Constructing the Curriculum: William McDonough's Cradle to Cradle Building to Inspire the Next Generation

Tackling the widespread issue of climate change, Universidad EAN (UEAN) in Bogotá, Colombia illustrates the same construction philosophy taught to the students in their new building under the title of ‘Project Legacy.' As the next generation fill the seats of the new auditorium they will be party to the very thinking that went behind the building, solidifying their knowledge as they get to experience it first-hand.
The architects, William McDonough + Partners, are no stranger to the cradle-to-cradle ethos that inspires their sustainable approach. The philosophy models the human industry on the processes within nature to maximise usage of materials for as long as possible – recovering and regenerating products. These perpetual cycles are a long-term solution to the dominant system that uses the cheapest materials in manufacturing.
Naos Business Campus / Arquitectura en Estudio

-
Architects: Arquitectura en Estudio
- Area: 18277 m²
- Year: 2017
-
Manufacturers: Energia Solar, HID Global, Microm, Otis, Porcelanosa Grupo
Santa Fe de Bogotá Foundation / El Equipo de Mazzanti
EAN University / Daniel Bonilla + Marcela Albornoz

-
Architects: Daniel Bonilla + Marcela Albornoz
- Area: 14016 m²
- Year: 2011
-
Manufacturers: Hunter Douglas
Nursing Faculty of the Universidad Nacional de Colombia / Leonardo Álvarez Yepes

-
Architects: Leonardo Álvarez Yepes
- Area: 7100 m²
- Year: 2016
-
Manufacturers: ADC decoraciones, Argos, Solinoff, Titan
-
Professionals: División de Vigilancia y Seguridad UNAL Sede Bogotá


































w2880.jpg?1532277837)































