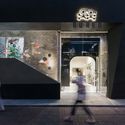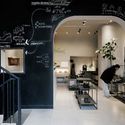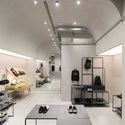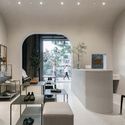
Beijing: The Latest Architecture and News
Carley Hair Salon / maison h
https://www.archdaily.com/932063/carley-hair-salon-maison-h舒岳康 - SHU Yuekang
Wu Yueshi Art Museum / officePROJECT

-
Architects: officePROJECT
- Area: 967 m²
- Year: 2019
https://www.archdaily.com/931606/wu-yueshi-art-museum-projectCollin Chen
Intertwine House / Wonder Architects

-
Architects: Wonder Architects
- Area: 100 m²
- Year: 2019
https://www.archdaily.com/931358/intertwine-house-wonder-architectsCollin Chen
co(al)-yard / reMIX studio
-yard_24.jpg?1578239322)
-
Architects: reMIX studio
- Area: 930 m²
- Year: 2019
-
Manufacturers: Bentu, HAY, Kelan glass
-
Professionals: Kaihe Studio
https://www.archdaily.com/931313/co-al-yard-remix-studio舒岳康
Qishe Courtyard / ARCHSTUDIO

-
Architects: ARCHSTUDIO
- Area: 500 m²
- Year: 2020
-
Manufacturers: Acor, Toto
https://www.archdaily.com/931216/qishe-courtyard-archstudioCollin Chen
CASA TALIA Restaurant / CAA Architects
.jpg?1577928482)
-
Architects: CAA Architects
- Area: 300 m²
- Year: 2019
https://www.archdaily.com/931206/casa-talia-restaurant-caa-architects舒岳康
BigSmall Coffee Beiluoguxiang / designRESERVE

-
Landscape Architects: designRESERVE
- Area: 65 m²
- Year: 2019
-
Professionals: Meat Studio, Songhua Zhang Group
https://www.archdaily.com/927379/not-ready-bigsmall-coffee-beiluoguxiang-designreserve舒岳康
Kan Japanese Restaurant / odd
https://www.archdaily.com/930758/kan-japanese-restaurant-odd舒岳康
Yard under the Tree / Evolution Design

-
Architects: Evolution Design
- Area: 326 m²
- Year: 2019
-
Manufacturers: An Hua, JOMOO, Jingyuanxingda, Jingyulu, Nan Tree, +1
-
Professionals: Beijing Quanya Construction, Evolution Design
https://www.archdaily.com/931106/yard-under-the-tree-evolution-designCollin Chen
The MaoHaus / AntiStatics Architecture

-
Architects: AntiStatics Architecture
- Area: 2000 m²
- Year: 2017
-
Manufacturers: Ductal®
https://www.archdaily.com/886282/the-maohaus-antistatics-architecture罗靖琳
Twoo Cuups Cafe / Fon Studio

-
Interior Designers: Fon Studio
- Area: 10 m²
- Year: 2019
https://www.archdaily.com/930764/twoo-cuups-cafe-fon-studioCollin Chen
Basic Coffee / Office AIO

-
Interior Designers: Office AIO
- Area: 30 m²
- Year: 2019
-
Professionals: Cheese & Crackers
https://www.archdaily.com/930135/basic-coffee-office-aioCollin Chen
Courtyard No.7 Of The Drum Tower / RSAA/Büro Ziyu Zhuang
https://www.archdaily.com/929977/courtyard-n-of-the-drum-tower-rsaa-buro-ziyu-zhuangPilar Caballero
Bookstore in 798 Art Zone / 3andwich Design / He Wei Studio

-
Architects: 3andwich Design / He Wei Studio
- Area: 450 m²
- Year: 2019
https://www.archdaily.com/929840/bookstore-in-798-art-zone-3andwich-design-he-wei-studioCollin Chen
SUREN Leather Goods Store / Wonder Architects

-
Architects: Wonder Architects
- Area: 150 m²
- Year: 2019
-
Professionals: NaCl Illustration Studio
https://www.archdaily.com/929415/suren-leather-goods-store-wonder-architectsCollin Chen
2022 The Winter Olympics Plaza / CCTN
https://www.archdaily.com/929002/2022-the-winter-olympics-plaza-cctnCollin Chen











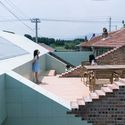
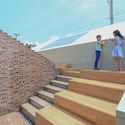
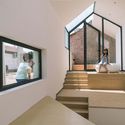
-yard_13.jpg?1578237955)
-yard_14.jpg?1578237988)
-yard_16.jpg?1578238753)
-yard_17.jpg?1578238848)




.jpg?1577928756)
.jpg?1577928499)
.jpg?1577928846)
.jpg?1577929037)



.jpg?1572484294)



























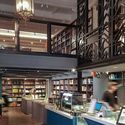
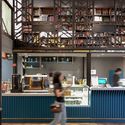
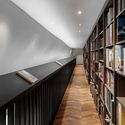
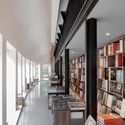

.jpg?1575547119)
.jpg?1575551436)
.jpg?1575551299)
.jpg?1575551311)
