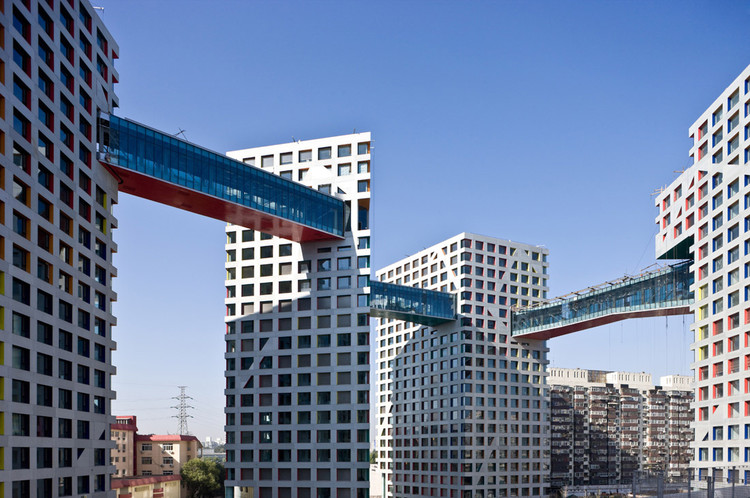
-
Architects: SAKO Architects
- Area: 17949 m²
- Year: 2008



KSP Jürgen Engel Architekten was awarded first prize for their proposal for the Beijing Patent Office. Located in downtown Beijing, the site is near a new subway line and sits opposite the entrance hall of Caishikou Station. The proposal integrates the Patent Office into the site’s sustainable traffic infrastructure. The building is divided into a central hall, towers, bridges, open spaces and spacious rooftop gardens that creates an interconnected, communicative structure. A surrounding strip embraces the individual parts of the building, extending from the roof to the façade, spanning open spaces, thereby giving the Beijing Patent Office a specific identity in the urban context.
More about the proposal and more images after the break.

The Chicago and Shanghai offices of Skidmore, Owings and Merrill (SOM) won the international design competition to expand the Beijing Central Business District (CBD). This project was also awarded an AIA Honor Award.
Basically, their plan proposes the creation of 3 new districts anchored by parks and green boulevards as you can see on the renderings. But the an important aspects of this project is on the small scale, a network of walkable blocks to offer pedestrian (and bike) friendly scale for development. Because sustainable doesn´t have to mean just “green”, but also to offer an environment on which people can actually establish social relations on a neighborhood scale.
The plan also proposes an express commuter rail service between the Beijing Capital International Airport, the CBD, and high speed rail service at Beijing South Station. A new streetcar system is proposed to conveniently link all areas of the CBD.
Sometimes, a good transportation system and focusing on the pedestrian scale sound obvious, but they are the foundations to establish neighborhoods that can bring life to parts of the city 24/7, instead of business districts that die at night with dormitory cities with a lack of services.
More images after the break.

The Mandarin Hotel, adjacent to the CCTV building and part of the project, just got on fire today. The project, designed by OMA with facade studies by FRONT, looks to be completly affected as you can see on the above video. This supossedly started after fireworks during the last day of Chinese new year.
![Mandarin Hotel in Beijing by OMA on fire [UPDATED] - Image 17 of 4](https://images.adsttc.com/media/images/55e6/14b2/2347/5ddf/a900/0053/newsletter/884426949_tvcc-cctv-451x329x90.jpg?1441141933)
The hotel was used during the Olympics, but wasn´t officially opened yet, but was supossed to during 2009. This will definetely push dates back, as it seems like a complete loss to me.
Photos of the fire by Reuters here (very impressive, but can´t put them here because of copyright). More videos after the break.
![Mandarin Hotel in Beijing by OMA on fire [UPDATED] - Image 22 of 4](https://images.adsttc.com/media/images/55e6/14bb/2347/5ddf/a900/0054/newsletter/1652488657_cctv-fire1.jpg?1441141941)
UPDATE 5: Added 4 more videos
UPDATE 4: Statement from the Mandarin Hotel Group after the break
UPDATE 3: I replaced the first video with actual footage of the hotel starting to burn after the fireworks
UPDATE 2: Wonitata and other chinese blogs have impressive photos of the fire. See some more after the break.
UPDATE 1: Beijing police says the building could collapse
UPDATE: We just got the following statement from OMA:
¿Remember GreenPix, the 2,200 sqm LED media wall powered by solar panels we featured some months ago? Alexandra Lerman published a documentary about the GreenPix on which Simon Giostra, founder of Simone Giostra & Partners. Giostra explains the challenge to design and build this gigantic media wall, with the help of engineering experts ARUP.
