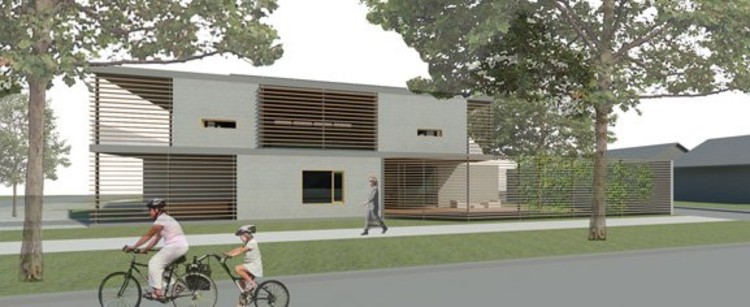
Four innovative towers in Canada, Qatar, Australia and Italy have named the best tall buildings in the world for 2012 by the Council on Tall Buildings and Urban Habitat (CTBUH), the international not-for-profit association. These towers demonstrate the continued renaissance of tall building development worldwide, as a record number of 88 tall buildings soaring over 200 meters were completed in 2011, compared to 32 buildings in 2005. Another 96 tall buildings are projected to compete this year, with China being the largest contributor.
The four regional winners include the Absolute Towers in Mississauga, Canada (Americas); 1 Bligh Street, Sydney (Asia and Australia); Palazzo Lombardia, Milan (Europe); and Doha Tower in Doha, Qatar (Middle East and Africa). Additionally, Al Bahar Towers in Abu Dhabi won the CTBUH’s first Innovation Award for the project’s computer sun-screen.
“The winners display remarkable creativity, as well as a respect for the environment, connection with place, and the urban surroundings,” said Richard Cook, awards committee chairman and founding partner of Cook+Fox Architects.
Continue after the break to learn more.





















