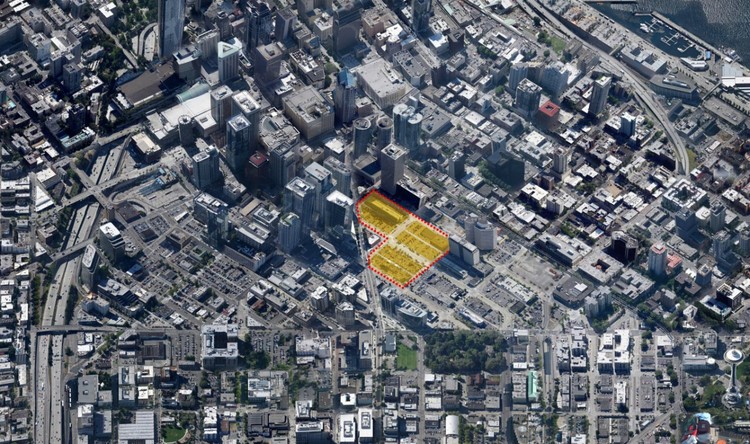
Foster + Partners was awarded first prize for their museum design in collaboration with Adrien Gardere for Narbonne in southern France. The museum’s central collection includes more than 1,000 ancient stone relief funerary blocks excavated from a nearby archaeological site, as Narbonne’s historical past as a vital Roman port has left an impressive legacy of buildings and ancient relics. Within the new design, Foster + Partners has created a wall to insert the stones that will act as a natural barrier to separate the public galleries from the more private restoration spaces. The building will also reinforce the strong landscape connection between water and gardens due to the site’s adjacency to the Canal du Midi.
More about the museum design after the break.


















