-
ArchDaily
-
Projects
Projects
https://www.archdaily.com/957123/pharmacy-on-dzirciema-street-substanceValeria Silva
https://www.archdaily.com/957153/volax-house-aristides-dallas-architectsHana Abdel
https://www.archdaily.com/955393/villa-sp-depaolidefranceschibaldan-architettiPilar Caballero
https://www.archdaily.com/956936/albanian-carpet-casanova-plus-hernandez-architectsAndreas Luco
https://www.archdaily.com/957188/tenir-eco-hotels-levelstudioHana Abdel
https://www.archdaily.com/957156/h77-the-diamond-house-314-architecture-studioHana Abdel
https://www.archdaily.com/956706/malevich-installation-orekhovValeria Silva
https://www.archdaily.com/957125/riverbreeze-residence-didrihsons-un-didrihsonsValeria Silva
https://www.archdaily.com/957157/dandelion-chocolate-las-vegas-sanga-architecture-plus-puddle-incAndreas Luco
https://www.archdaily.com/956893/wang-house-saez-pedraja-plus-calmaPilar Caballero
https://www.archdaily.com/957251/seen-lisboa-restaurant-sidney-quintela-architecture-plus-urban-planningAndreas Luco
https://www.archdaily.com/957100/rene-cassin-school-canteen-brule-architectes-associesAndreas Luco
https://www.archdaily.com/956986/sd-residence-bma-besian-mehmeti-architectsValeria Silva
https://www.archdaily.com/914486/camp-adventure-observation-tower-effektPaula Pintos
https://www.archdaily.com/957193/maria-apartment-daniel-zamarbidePaula Pintos
https://www.archdaily.com/957225/martinez-house-bhy-arquitectosValeria Silva
https://www.archdaily.com/957220/paris-xi-office-lan-architecturePaula Pintos
https://www.archdaily.com/957200/sindhorn-kempinski-hotel-plan-architectHana Abdel
https://www.archdaily.com/957187/noble-house-apollo-architects-and-associates-plus-satoshi-kurosakiHana Abdel
https://www.archdaily.com/957078/house-in-mukainada-kazunori-fujimoto-architect-and-associatesHana Abdel
https://www.archdaily.com/957150/patema-inverted-leau-designHana Abdel
https://www.archdaily.com/957141/ro-villa-bgnr-architects-plus-kantor-gunawan-guanawanHana Abdel
https://www.archdaily.com/954674/naive-designreserve罗靖琳 - Jinglin Luo
https://www.archdaily.com/957114/saanich-farmhouse-scott-and-scott-architectsAndreas Luco
Did you know?
You'll now receive updates based on what you follow! Personalize your stream and start following your favorite authors, offices and users.
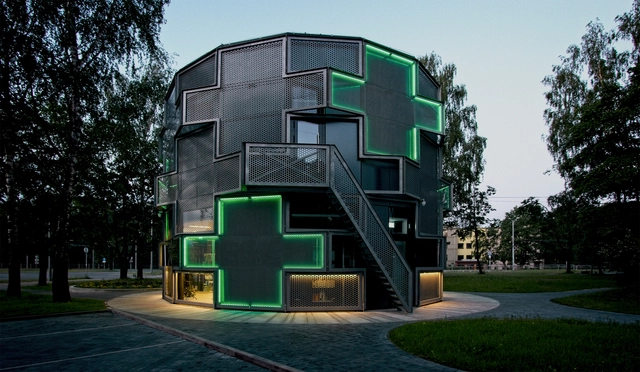




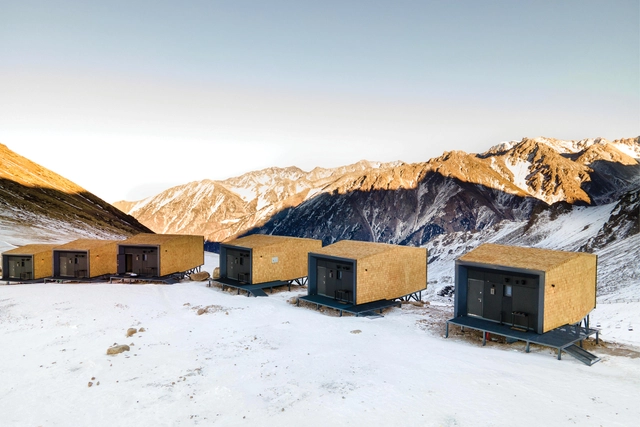





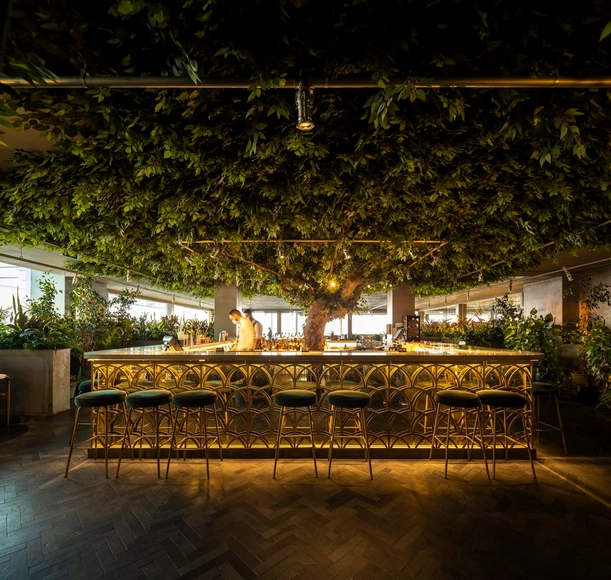





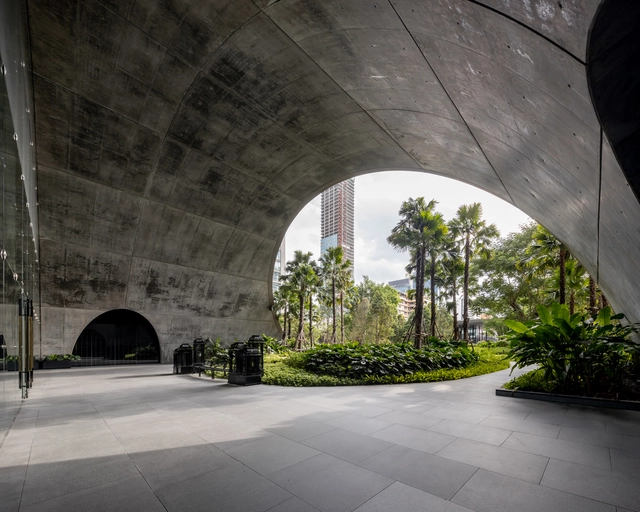
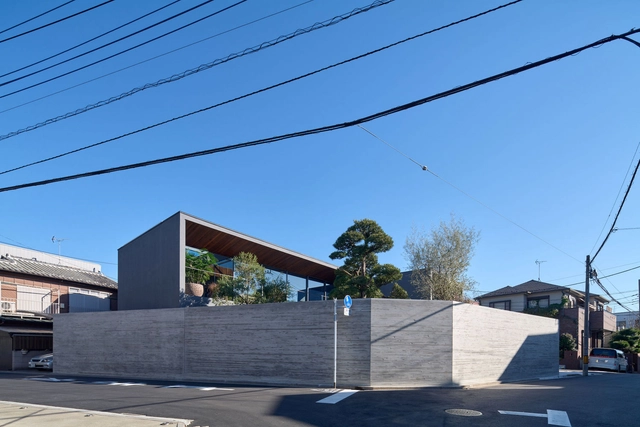

.jpg?1613584447)


.jpg?1613521970&format=webp&width=640&height=580)