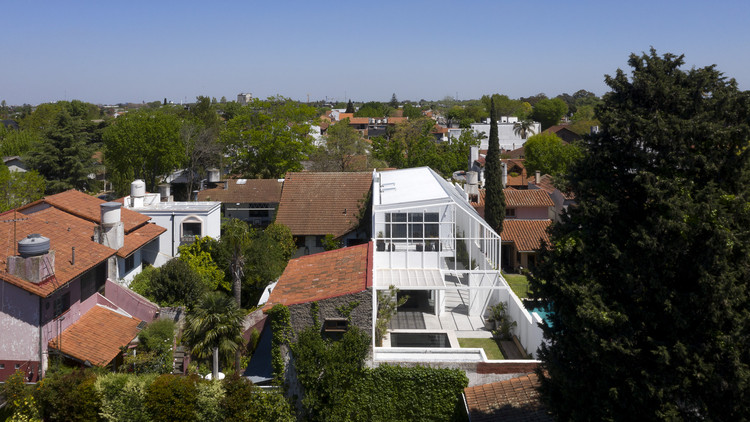
-
Architects: BHY arquitectos
- Year: 2020
-
Photographs:Javier Agustín Rojas

Text description provided by the architects. This project consists of the refurbishment and extension of a “Casa Chorizo”, a traditional housing typology that arose in Buenos Aires in the late 20th century, representative of the urban middle class and the immigration waves of the time. This typology is characterised by a succession of consecutive rooms along with a longitudinal patio that functions as the unifying nucleus of the house.
































