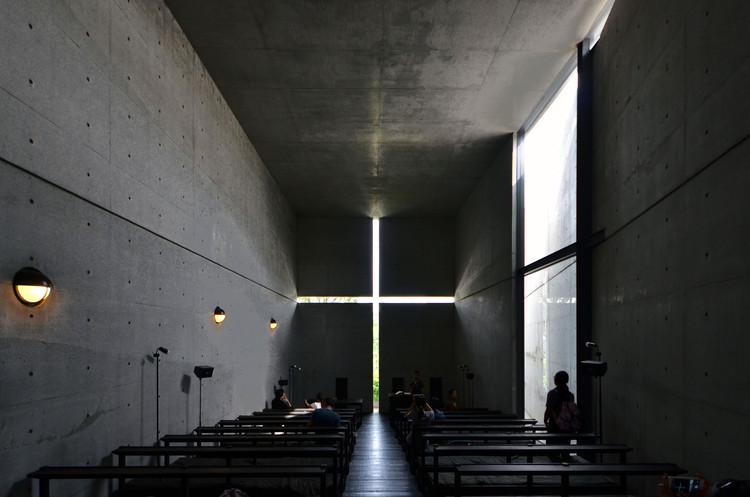
- Year: 2011



Emre Arolat has a long and distinguished career in architecture, marked by honors such as the Aga Khan Award for architecture and appointments such as the co-curatorship of the 2012 Istanbul Design Biennial. As both a practicing architect and an educator (he teaches at the Yale School of Architecture), Arolat spends a great deal of time traveling around the world. In this guest essay, Arolat shares his experience on the road, illuminating a personal creative process. - AD Editorial Team




As the recipient of the 1995 Pritzker Prize, Tadao Ando (born 13 September 1941) is highly regarded for his unparalleled work with concrete, sensitive treatment of natural light, and strong engagement with nature. Based in Osaka, Japan, Ando's ascetic yet rich version of modernism resonates with the traditional Japanese conception of architecture, and has caused him to be regularly referred to as a "critical regionalist."







Designed by Düsseldorf-based interior architecture practice Falkenberg Innenarchitektur, House Rheder II is designed as a serene retreat, shedding inessential features and integrating itself within the natural landscape. Framing views of the idyllic greenery of East Westfalia and gentle waters of the river Nethe, the project aims to dissolve the chaos of modern life.
"In a time of excess we have built a house that makes the essentials tangible," said the client. "It should not be big and important, but small and correct."



Opening to much fanfare earlier this week, Zaha Hadid Architects' Port House holds a commanding presence over the port of Antwerp. The design combines a listed and formerly derelict fire station, which was restored as part of the project, with an eye-catching glass extension which rises out of the older building's courtyard and thrusts itself towards the water in a dramatic cantilever. In the context of the port, where large infrastructure and colossal machines form the backdrop to everyday functions, the building boldly stakes its claim as the operational centerpiece, providing a space for the Port of Antwerp's 500 employees. Photographer Thomas Mayer visited the building, capturing its striking external presence and investigating how its structural gymnastics translate to the building's internal space.
