.jpg?1441305574)
The Australian Institute of Architects’ International Chapter has announced the winners of its 2015 International Architecture Awards, which honors projects by Australian architects abroad.
Out of 26 entries, the jury, chaired by Grant Marani, awarded five projects, and commended four more in the interior, public, residential, and small project architecture categories.
Awarded projects are now also in the running for the 2015 Jørn Utzon Award for International Architecture, to be announced at the National Architecture Awards in November.
Read on for the full list of awards and commendations, after the break.


















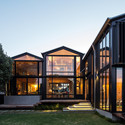
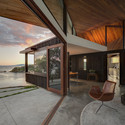

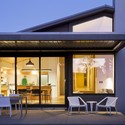






















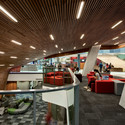

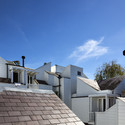
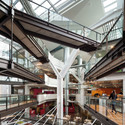
.jpg?1387423601)
.jpg?1387423144)
.jpg?1387423266)
.jpg?1387423395)
.jpg?1387423091)















.jpg?1378265590)
.jpg?1378265641)
.jpg?1378265743)
.jpg?1378265703)
.jpg?1378265726)





.jpg?1378265126)
.jpg?1378265035)
.jpg?1378265141)
.jpg?1378265199)
.jpg?1378265153)