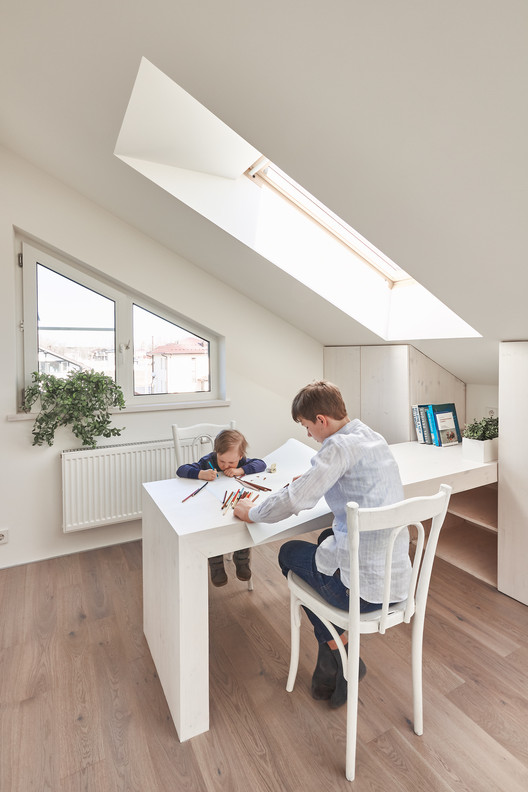
-
Architects: Meireles + Pavan Arquitetura
- Area: 1750 m²
- Year: 2019
-
Professionals: Fairbanks, Porus Arquitetura, Marilia Pellegrini Arquitetura



.jpg?1637335441)


.jpg?1627401506)


Anyone who lives in a big city may have dreamed of moving elsewhere and living isolated, in a house among the trees or on a deserted beach. During the pandemic and the endless months of quarantine, many more may have had this same idea. As romantic and seductive as this may seem, however, living deep in nature comes with some important practical challenges. Rarely would anyone give up the little comforts they are used to, like turning on a faucet or charging their cell phone. If the location is, in fact, remote, it may not have electricity, drinking water, gas, sewage, or solid waste collection. But there remain several possibilities for a life with comfort and without neighbors. What are the main solutions to enable this and how can an architectural project provide an off-the-grid life?






In early 2020, along with the implementation of worldwide social isolation measures, we published several articles in order to help our readers increase productivity and comfort in their home offices. After months of continued isolation, surveys show that more than 80% of professionals want to continue working from home even after quarantine ends. In addition, a good number of companies are similarly satisfied with current work practices, showing a high tendency to adopt this practice indefinitely, since the majority of companies observed that remote work was as or more productive than face-to-face work.
However, with respect to children and home studying during the pandemic, the result was not as positive. One of the main reasons for this difference is that it can be difficult to get students to concentrate and motivate themselves for a long time in front of screens. Lack of physical interaction with other children is also a contributing factor. Yet until the global situation improves, it is likely that the return to schools will continue to be postponed. With this situation in mind, we decided to share in this article a series of efficient strategies to transform study spaces at home into better spaces for learning.



In 1977, a New York Times article by Carter B. Horsley proclaimed that “Glamorous Glass Bricks Are Booming:” once a “less than first-class” material, it was beginning to gain acceptance among architects in residential and restaurant projects for its translucence, privacy, visual interest, and sense of order. However, following the industry’s brief but widespread use of glass bricks, many now associate the material with outdated 80’s architectural styles, an aesthetic that few seem interested in reviving. Yet pioneering contemporary architects have begun using this unique material in new and distinctly modern ways, whether for sleek and minimalist bathrooms, industrial bars and restaurants, vintage residential windows, or even experimental urban facades. As Horsley stated, it appears that glamorous glass bricks are booming – again.