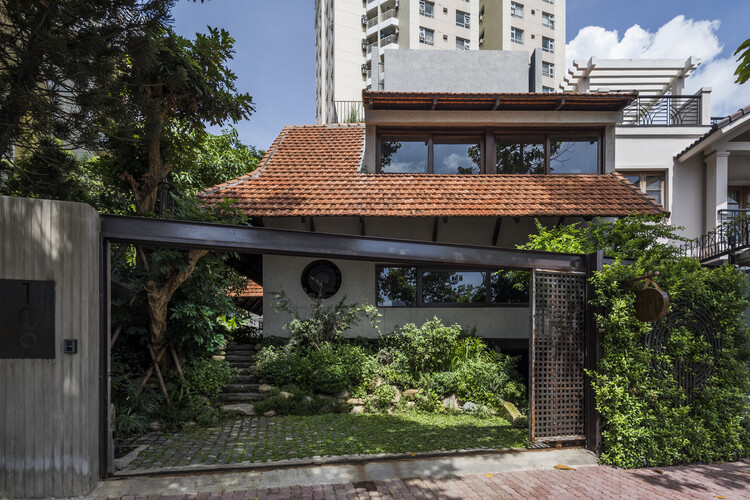
Work seamlessly with CAD and Lumion 3D rendering software for immediate model visualizations


Work seamlessly with CAD and Lumion 3D rendering software for immediate model visualizations

In this video, Will Quam of Brick of Chicago takes us around the American city to question Louis Kahn’s adage that all bricks are motivated to be arches. Here, in the Logan Square neighborhood, we find bricks of all sorts, that — in addition to arches — take on other configurations and metaphors to describe their qualities; textile bricks and diapering, brushstrokes of a painting, butter joints and glazes, soldiers and bullnoses.

OMA’s mixed-use development for Morden Wharf has just been granted planning consent from the Royal Borough of Greenwich’s Planning Committee. The scheme created for developer U+I is located on a 2.4-hectare brownfield site, with an industrial past, on London’s Greenwich Peninsula facing the historic Greenwich and the millennial O2 Arena.

Work on Bjarke Ingels Group's gateway for Milan's CityLife district has officially commenced. The new-generation office building marks the completion of the CityLife area in the Italian city, an urban regeneration project that has been restored to provide a livable environment characterized by sustainability, improved quality of life, and all-inclusive services. The structure is set to "stand as a new paradigm for the offices of the future, as the outcome of a new idea of workplace based on innovative design solutions that put quality of life at the center and redefine the concept of sustainability".

The 2021 Seoul Biennale of Architecture and Urbanism will debut on September 16th with a series of exhibitions, events and conferences that reflect on the future of urban environments and the architectural and planning strategies that foster resilience. Titled “CROSSROADS, Building the Resilient City”, the third edition of SBAU curated by architect Dominique Perrault attempts to assert the importance of interactions and “cross-fertilization of expertise and approaches” to respond to the complexities that shape the built environment, all read through the timely issue of resiliency.

Vernacular techniques and local materials are becoming more and more relevant in architecture, but is it possible to bring these concepts to large urban areas?
In 1984, the Amazonian architect Severiano Porto had already pointed out the need to make architecture more connected to its location. Using local materials and techniques is becoming more important each day, considering the impacts of the commodity chain of building construction on the planet. Not surprisingly, the number of projects that use this approach is growing every day, as Severiano has already mentioned in his work since the 1980s.

Saskia Sassen, the Robert S. Lynd Professor of Sociology at Columbia University, predicts in her co-authored book “The Quito Papers and the New Urban Agenda” that, in the future cities will become our crucial battlefield as we continue to fight against gentrification and growing degree of isolation in our communities. Sassen argues that, “Cities should be an inclusive space for both the affluent and the poor. Nevertheless, in reality our cities never achieved equality for all, because our cities were never designed that way. Still cities ought not to be a place that tolerates inequality or injustice”.

This short essay, written by the author and critic Jonathan Glancey, coincides with the launch of the inaugural Architecture Drawing Prize – a competition curated by the World Architecture Festival, the Sir John Soane's Museum, and Make. The deadline for the award is the 17th of September 2021.
“Is graphicacy a word?” asks Ken Shuttleworth, founder of Make Architects and instigator of The Architecture Drawing Prize. It is. “Like literacy”, he says, “, it’s certainly what I’m interested in when looking at and judging drawings. It’s about a fluency in making and understanding them.” The Architecture Drawing Prize is in its fifth year now. “We tend to see very few hand drawings by young architects - they mostly use computers - and, today, most architectural students come from more of a maths and physics than an art background. I still believe, though, that hand drawing is very important.”





