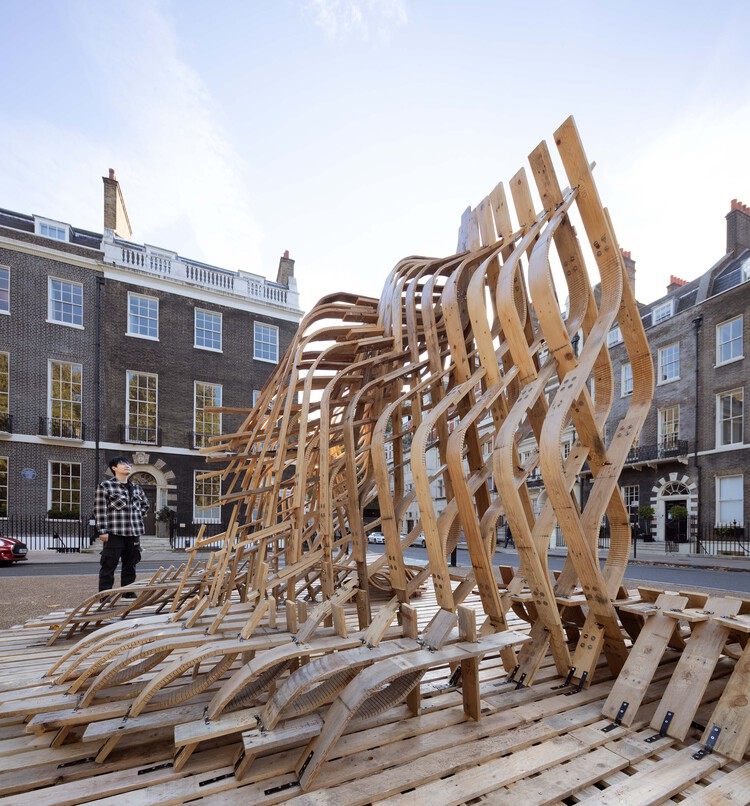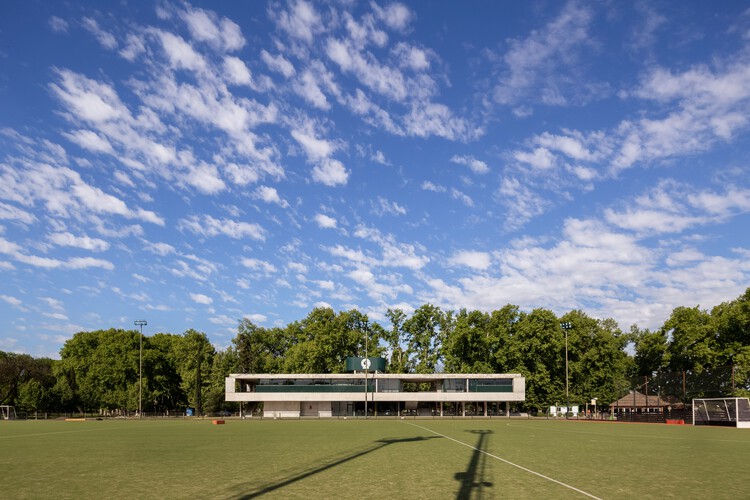
-
Architects: Freie Architekten PartGmbB, Kauffmann Theilig & Partner
- Area: 2465 m²
- Year: 2021
-
Professionals: Pfefferkorn Ingenieure VBI, sk Ingenieurgesellschaft, Zeeb + Frisch, umt Umweltingenieure



In Chicago, black or silver-colored towers designed by Mies van der Rohe are sprinkled across the city from the north to the south. They all sprang up within a relatively short period of time and constitute — in combination with some faithful homages — what’s called the Second Chicago School of Architecture. This timeline makes it seem like Mies' strategies sprang out of nowhere and like they were born already fully developed. This video takes a look at how these tower strategies evolved from smaller projects to larger ones by paying special attention to their section. Whereas open plans promise ultimate fluidity, in section, Mies' buildings present another idea entirely. In this direction, difference and discretion dominate and symmetry rules. All of this is in service of developing a close connection between the occupant and the distant horizon.

Frank Lloyd Wright was one of the most internationally influential American architects and is considered the forefather of organic architecture as well as the Modern and Prairie School Movements. Throughout the years, Wright's works have been awarded even more importance, with 8 gaining entry into the UNESCO World Heritage Site registry.



In collaboration with architecture practice Hassell, Architectural Association's Association's Emergent Technologies and Design (EmTech) programme created a reclaimed wood pavilion, exploring the convergence of computational design, new construction technologies, and material reuse. Titled Re-Emerge, the project addresses the issue of limited material resources, exploring the architectural potential of material recycling in the context of generative design.
.jpg?1632299699)
You might have heard that Mark Zuckerberg wants Facebook to become a Metaverse Company, and earlier this year, Epic Games, the company that develops the Unreal Engine announced that it completed a 1 billion round of funding to support the long-term vision for the metaverse. Metaverse is definitely the hottest buzzword in the tech scene. In this article, we will briefly discuss what is Metaverse, who will build it, and most importantly why it matters for architects, and how can designers play a significant role in this upcoming digital economy?









Category winners of The Architecture Drawing Prize 2021 will be announced online on Tuesday 30 November, starting at 17:00 GMT. The announcement will be broadcast as part of the World Architecture Festival and streamed live on ArchDaily’s Facebook page.