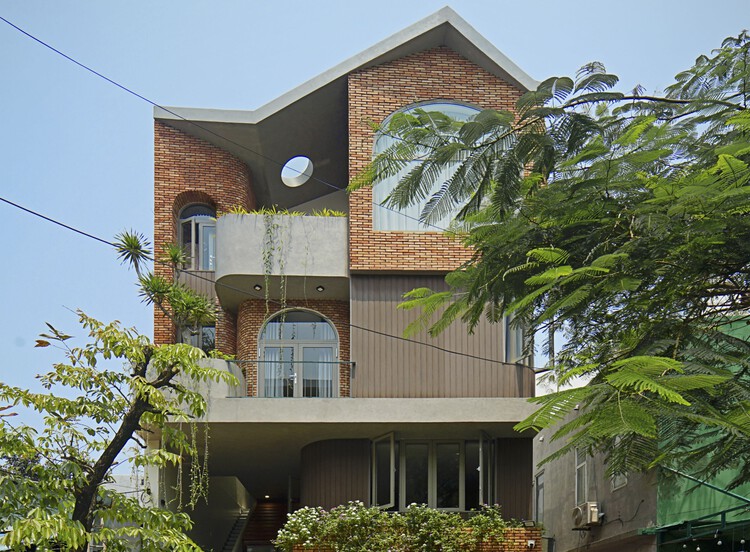
Greatly driven by the Covid-19 pandemic, interior design trends that prioritize comfort and well-being have become more prominent than ever in recent years. With former confinement restrictions and the rise of hybrid work, the amount of time spent indoors to carry out daily functions has risen drastically, forcing many to adapt their living spaces accordingly. As a result, demand has focused on residential interiors that foster calmness, peace and warmth, as well as on products and design elements that successfully meet these new needs. But how to achieve this? While there are many ways to promote comfort inside the home, one method has been indisputably proven to be the most successful: bringing nature in.
















































































