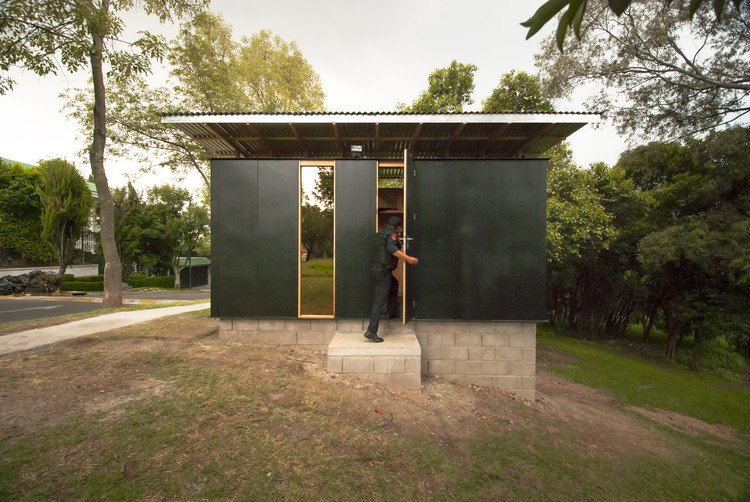
Work seamlessly with CAD and Lumion 3D rendering software for immediate model visualizations


Work seamlessly with CAD and Lumion 3D rendering software for immediate model visualizations



The American Institute of Architects (AIA)'s Committee on Architecture for Education (CAE) has announced the winners of the 2017 CAE Education Facility Design Awards, honoring the year’s best educational facilities that “serve as an example of a superb place in which to learn, furthering the client’s mission, goals, and educational program, while demonstrating excellence in architectural design.”
“Education continues to evolve, and the projects from this year’s Education Facility Design Awards program—presented by the AIA and the Committee on Architecture for Education—represent the state-of-the-art learning environments being developed in today's learning spaces,” explain the AIA. “These projects showcase innovation across the entire learning continuum, displaying how today's architects are creating cutting-edge spaces that enhance modern pedagogy.”
See the 12 winning projects, after the break.

Hyperloop One has announced the 10 winners of its Hyperloop One Global Challenge, which sought to identify the most impactful potential Hyperloop routes across the globe. From hundreds of applicants, 10 systems located in 5 different countries were selected by a panel of experts from fields of infrastructure, technology and transportation as the strongest.


Responding to the ever-growing demand for sky-high public spaces and the need for innovative environmental solutions, New York-based studio DFA has envisioned a 712-foot-tall prefabricated timber observation tower in New York’s Central Park that, if built, would become the world’s tallest timber structure.
Combining the principles of “architecture, recreation, resiliency, and tourism,” the Central Park Tower would rise out of the Jacqueline Kennedy Onassis Reservoir, the 106-acre man-made lake that encompasses one-eighth of the total park area and holds one billion gallons of contaminated water.
As the 2017 Chicago Architecture Biennial prepares to open its doors, curators Sharon Johnston and Mark Lee (Johnston Marklee) introduce Make New History – the theme of the second edition of North America's largest architecture and design exhibition.
Understanding the trace of history is more important than ever. Maybe now it's a good time to take stock and reevaluate to see what architecture could do better, and there are certain issues that other disciplines address better than architecture itself.


We look for materials which are as intelligent, versatile and complex as natural phenomena, in other words materials which don't just appeal to the eyes of the astounded art critic, but are also really efficient and appeal to all our senses.
– Jacques Herzog
Like several other works of architecture by Herzog & de Meuron the Forum Building, known since the 2012 relocation of Barcelona's Museu de les Ciències Naturals as the Museu Blau, is remarkable for its sensitive use of materials. A triangular mass of gray-blue concrete punctured and split in places to reveal the contrasting use of reflective planes, the building is a hard one to ignore, especially for an architectural photographer.

Since the site was acquired in 2016, New York-based architects CetraRuddy, known for the iconic Manhattan tower One Madison, have been working on what is likely to be an icon of its own, 64 Prince Arthur. The point where The Annex and Yorkville neighborhoods meet in Toronto marks Adi Development Group and Forgestone Capital’s newest project, as well as Adi's first in Toronto. The initial renderings of the project show the commitment by the development team and CetraRuddy to making a statement on the skyline, “an iconic legacy project."

Earlier this month, Studio Bas van der Veer, the Dutch product design studio, unveiled its design for a rain barrel at the three-day fair, spoga+gafa 2017, in Cologne. Van der Veer, a graduate of the Design Academy Eindhoven, initially designed the product – then titled ‘A Drop of Water’ – as part of his thesis in 2009, for which he not only won the prestigious René Smeets Award for best project at the school’s Graduate Galleries exhibition but was also shortlisted for the Melkweg Award. Over the years, the design won numerous accolades, including the Journées des Collections Jardin - Innovation Award, and the Tuinidee Award.




In 2011, Julien, a young entrepreneur, started to build his own house. During the preparation phase, then the construction phase, he realized the difficulties encountered by his general contractor to communicate effectively with the different stakeholders of the project. He told Morgan, his associate, about this problem; in the meantime, Apple unveiled its new iPad 2 with a camera. It wouldn't be long before the idea of a tablet tool grew in their minds: Archireport App.
They decided to meet with different architects and general contractors in order to understand the difficulties that they encountered in their everyday work. A recurring issue comes back in their speeches: the time spent writing site reports.
