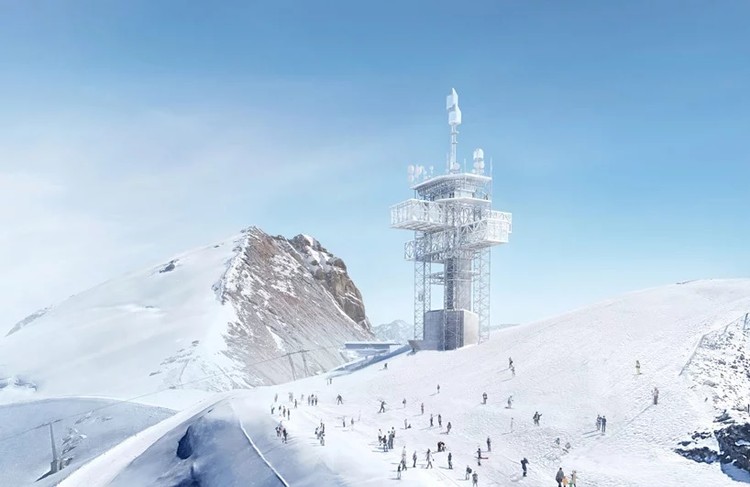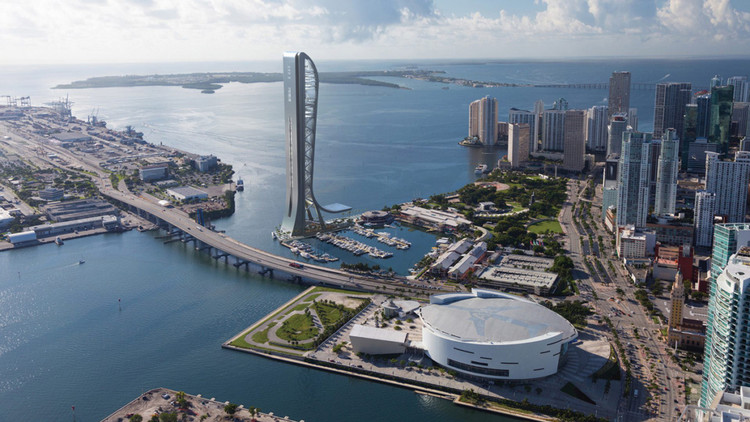
-
Architects: Lala Tøyen, Pushak
- Year: 2018



The Royal Institute of British Architects (RIBA) unveiled the seven laureates of the 2019 International Fellowships, a "lifetime honor allows recipients to use the initials Int FRIBA after their name," recognizes the contributions that architects across the world outside of the UK have made in the field of architecture. Previously awarded to architects such as Jeanne Gang and Phillip Cox, the annual Fellowship emphasizes not only the impact of architects' work in their respective homelands but also their global influence.
A juror's committee, consisting of Ben Derbyshire, RIBA President; Lady Patty Hopkins, a 1994 RIBA Gold Medalist; Bob Shiel, a professor at the Bartlett School of Architecture; Wasfi Kani, a 2018 Honorary Fellow; and Pat Woodward RIBA, of Matthew Lloyd Architects, awarded the 2019 Fellows. The fellowships will be presented in London in February 2019.

Herzog & de Meuron have revealed their plan for a new summit station atop the Swiss mountain Titlis. The Alpine masterplan entails the new construction of the summit station, the redevelopment and extension of an old beam antenna tower, and an upgrade of the Titlis underground tunnel. The design aims to breath new life in one of Switzerland’s most renowned international tourist attractions.



This article was originally published on November 5, 2014. To read the stories behind other celebrated architecture projects, visit our AD Classics section.
In a city of skyscrapers of nearly every shape and size, the Citigroup Center on Lexington Avenue is one of New York’s most unique. Resting on four stilts perfectly centered on each side, it cantilevers seventy-two feet over the sidewalk and features a trademark 45-degree sloping crown at its summit. The original structure responsible for these striking features also contained a grave oversight that nearly resulted in structural catastrophe, giving the tower the moniker of “the greatest disaster never told” when the story finally was told in 1995. The incredible tale—now legendary among structural engineers—adds a fascinating back-story to one of the most iconic fixtures of the Manhattan skyline.





Arquitectonica's SkyRise Miami vertical theme park is set to become Florida’s tallest tower. Scheduled to begin construction early next year, SkyRise Miami will stand as a 1,000-foot tower with numerous mixed-use entertainment facilities from a prime location in the heart of Miami’s downtown core. Operated by the sports and entertainment management company Legends, the tower will redefine the Miami skyline with views across Biscayne Bay.


An exhibition has opened at New York’s Carriage Trade Gallery celebrating the photography of Denise Scott Brown, highlighting the significance of pop art in the American vernacular. The project was initiated by Scott Brown, and first exhibited in Venice in 2016, with the latest events in London and New York initiated by PLANE-SITE.
The exhibition, titled “Photographs 1956-1966” is co-curated by Andres Ramirez, with 10 photographs selected, curated, and featured for limited sale. As well as being on display at the Carriage Trade Gallery, a concurrent exhibition is taking place in the Window Galleries at Central Saint Martins, University of the Arts, London.