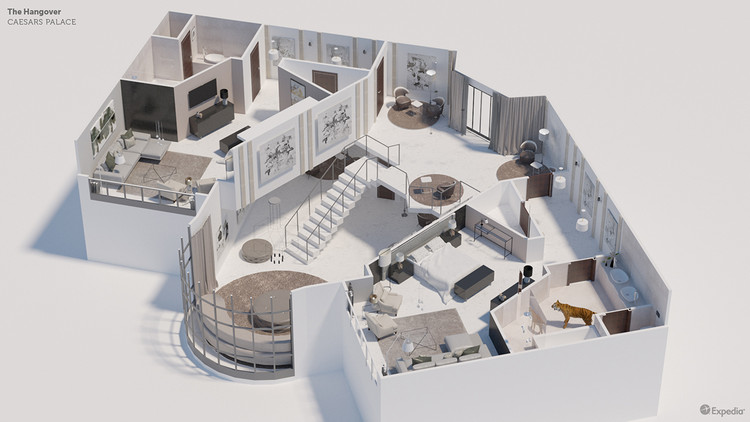
Work seamlessly with CAD and Lumion 3D rendering software for immediate model visualizations


Work seamlessly with CAD and Lumion 3D rendering software for immediate model visualizations





_Ken_West_Photography_05_85Union.jpg?1537967883)

Hotels, both real and fictional, have hosted some of TV and film’s most popular screenings through the years, from classics such as Pretty Woman to modern phenomena like Bates Hotel. While a weekend trip to fictional locations such as the Best Exotic Marigold Hotel and Fawlty Towers are beyond our reach, there are in fact many iconic hotel rooms from films that you can book right now.
To demonstrate this, Expedia recently commissioned a series of detailed floor plans of hotels from famous plots. From the Majestic Yosemite Hotel featured in The Shining (which is seemingly spatially possible after all) to The Ceasars Palace Las Vegas suits from the Hangover (Ceasar didn’t actually live there) we have republished the floor plans below for your inspection.

The city of Belfast is enjoying a resurgence of life. Having been gripped by decades of conflict over politics and religion, the Northern Irish capital has been transformed by peace over the past ten years, and now hosts an array of sublime architecture old and new, by renowned architects past and present.
The urban landscape of Belfast, transitioning between industry, culture, arts, commerce, and education, makes the city a worthy destination for architects and designers. Influenced by Irish and British vernacular styles, shaped by the demands of shipbuilding, linen, security, and now post-conflict confidence, the city remains somewhat of a blank canvas for creatives to experiment, reflect, and dream.


'Tis the season of holiday cheer, and with that comes the creative greetings from offices, museums, photographers and collaborators around the world! See our favorites below (or check out our best reader-submitted cards).
Here’s to a joyful, exciting, and architecture-filled 2018! See the best projects and articles published this year, here.


If asked about comfort, what is the first thing that comes to mind? Luxurious finishes, plush chairs and sleek interiors? Few would think of their office, and the likely culprit is a fundamental ignorance of an alternative definition of comfort. When defined as a state of physical well-being derived from the provisions that are necessary for occupants to perform space-specific tasks, it’s apparent that architects play a key role--and that comfort is not just about spaces that are comfortable for leisure activities.
Architects and designers are responsible for the visual, thermal and acoustic qualities of spaces, not to mention the indoor air quality of our offices and homes. This is fundamental considering that the typical 21st century urbanite spends an average of 90% of time indoors. We constantly experience physical, psychological and physiological consequences of the balance (or imbalance) of indoor environmental design .
With this in mind, thermal comfort seems obvious (and it is) but unfortunately comfort as a holistic goal of architecture has not been taken seriously enough. Beyond measuring the acoustic and visual aspects of a built space, architects must have a solid understanding of the underlying concepts that drive the best practices. A solid grasp on how material selections will affect qualitative assessments of conferences rooms, homes, theaters, etc. can improve basic tectonic decision making that can, in turn, create more comfortable spaces.

A new video by Milkbox NY showcases Steven Holl's Institute for Contemporary Art at Virginia Commonwealth University. The gateway building has become a major art destination for Richmond at one of the nation’s leading schools of art and design. Designed to serve as an art center for students and the local community, the ICA prompts interaction and discussion around contemporary issues. The new video shows how the project is a forum for the diverse community of Richmond to come together.
