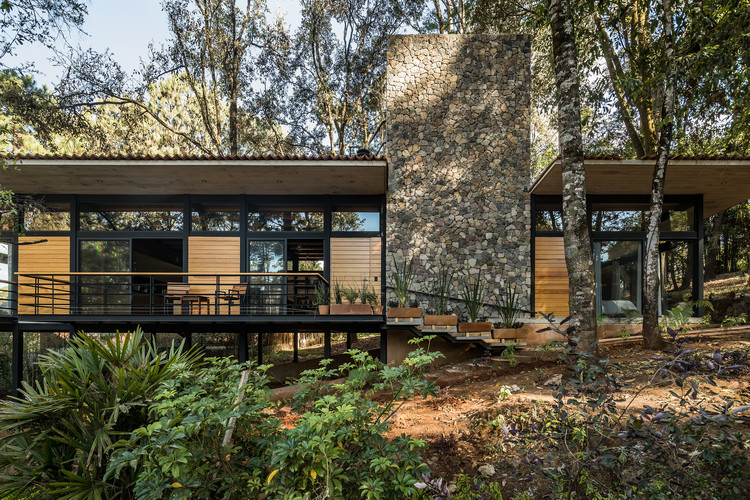
-
Architects: Kevin Daly Architects, KieranTimberlake, Lorcan O’Herlihy Architects, Skidmore, Owings & Merrill: Skidmore, Owings & Merrill LLP
- Area: 316400 ft²
- Year: 2017
-
Manufacturers: Fibergrate



Communication is key. As architects, clear communication is possibly the most vital part of our role. It enables us to share our ideas with clients and is crucial in getting that vision built exactly how we want it. Starting with the parti diagrams through to intricate construction details, we know by now (many, many years post-architecture school) that we’re pretty darn good at communicating our ideas across. But have you ever thought about managing communications?
Wait. Hold on… Managing... Communications? Don’t worry, it’s not as complicated as you might think. This is just about keeping everything organized, such as your correspondence with a builder/general contractor or client. SiteSupervisor can help make this an easy process with its user-friendly interface for project communication. Here are some of the communication benefits I have found with SiteSupervisor.


Pierre de Meuron, Richard Sennett, Reinier de Graaf, and Winy Maas will join a diverse group of city makers, developers, investors, startups, urbanists, local governments, international institutions, citizen, and more, at this year's Moscow Urban Forum.
Quality of life in cities is in the centre of discussions among politicians, economists, urban managers and planners nowadays. Megacities focus their efforts on the improvement of the quality of urban environment, the development of housing, transport, and social infrastructure, launch and expansion of wide range of urban services, as well as the promotion of their cities as tourist destinations. Thus, the overall objective of city administrations all over the world is the enhancement of quality of life and the provision of services for well being of their citizens.








Australian architectural firm BVN has created a new proposal for a hotel in Sydney with a green waterfall roof. The 17-story structure is designed with a wedge-shaped roof that will feature a cascading green landscape. The hotel will have over 300 rooms, a restaurant and bar. The hotel is designed to offer views over Belmore Park through the city and towards Central station.


_Page_1.jpg?1559041472)
The Swiss-born artist Paul Klee lived between 1879 and 1940, and was a noted Bauhaus lecturer who experimented deeply in color theory. His vibrant, mechanical sketches which formed the basis for his Bauhaus teaching throughout the 1920s, have now been made freely accessible online after the Zentrum Paul Klee published almost all 3900 pages of his personal notebooks.