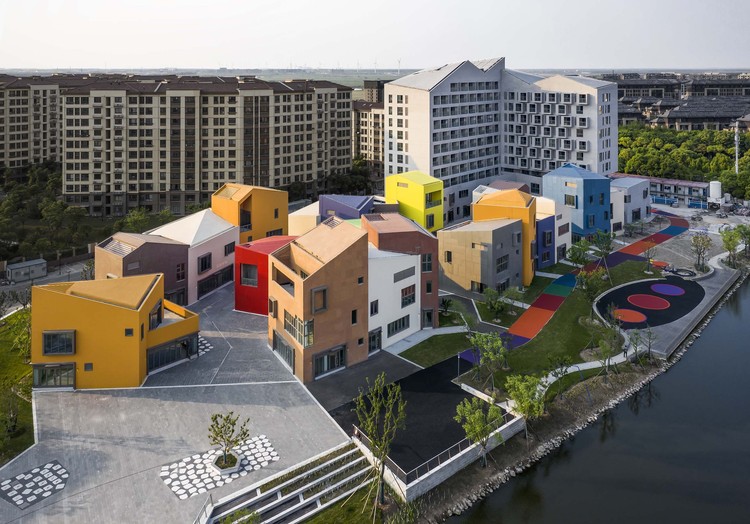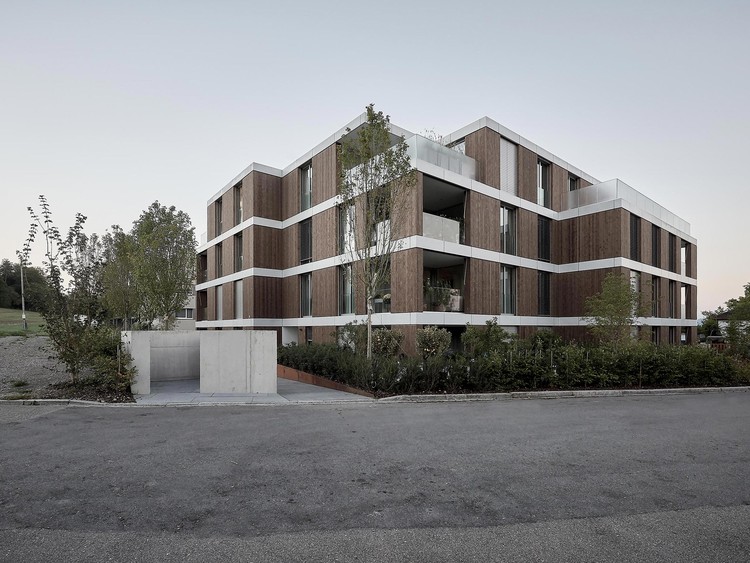
-
Architects: Shanghai ZF Architectural Design
- Area: 47353 m²
- Year: 2019
-
Manufacturers: Aluminum material, Stanny
-
Professionals: Shanghai ZF Architectural Design






.jpg?1558620097)

Competing in this year’s 15th annual Multi Comfort Student Contest, Saint-Gobain had over 2,200 students from 199 universities worldwide. The final was narrowed down to 60 competing teams from 34 countries, all of whom traveled to Milan to present their designs to an international panel of experts from the Municipality of Milan. This year’s brief was to design a project to rehabilitate and reconnect the urban area around Crescenzago subway station in Milan in line with the city’s #milano2030 development plan. The competition also focuses on Saint-Gobain’s concept of Multi Comfort: thermal, visual, and acoustic comfort, as well as good indoor air quality.


Nothing is ordinary about the Italian city of Venice. Whether it is the vividly-colored architecture that dates back to Gothic and Byzantine eras, or the fact that the city is floating on water, culturally-rich Venice is an intriguing destination for people of all backgrounds and interests.
With every visit to Venice, London-based architect and photographer Mayank Thammalla found himself discovering new scenic views of the city, ones that are often tucked beneath its architecture. In his recent photographic series ‘Echoes of Venice’, Thammalla used the canal ripples as his canvas and displayed the deteriorating architecture of Venice from a unique, inverted perspective.





The Martin Architecture and Design Workshop (MADWORKSHOP) supports students, makers, artists, and architects in the realization of socially valuable design projects. Our thriving fellowship and education programs nurture thinkers who will make radical, sustainable, and lasting contributions to the design discourse and society at large. Merging a contemporary aesthetic agenda, ambitious fabrication techniques, and the mentorship of MADWORKSHOP’s experienced Board of Directors, the foundation offers emerging designers the opportunity to take their ideas from concept to reality.

The Houston Endowment Headquarters International Design Competition is a global search for an outstanding design team of architects and landscape architects for the philanthropy’s new headquarters.
