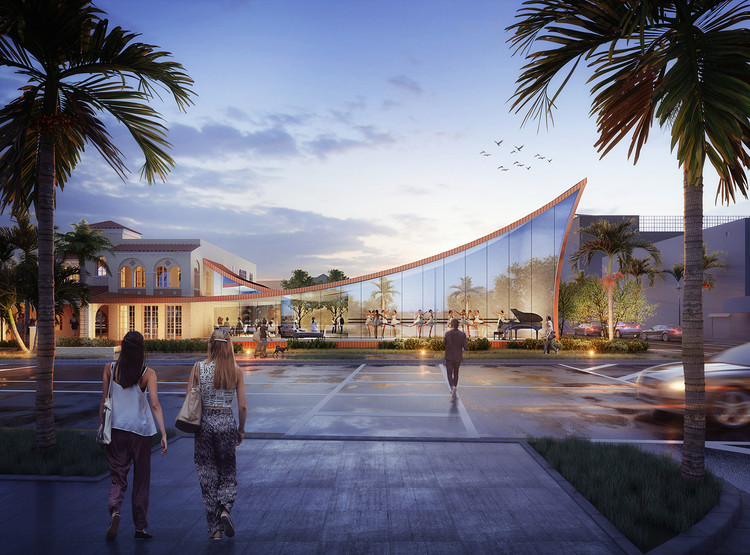
Work seamlessly with CAD and Lumion 3D rendering software for immediate model visualizations


Work seamlessly with CAD and Lumion 3D rendering software for immediate model visualizations




.jpg?1615817314)
Renowned photographer Laurian Ghinitoiu has shared with ArchDaily a series of photos of one of the most influential projects of recent Pritzker Laureates, Anne Lacaton, and Jean-Philippe Vassal. The Transformation of the 530 dwellings in Bordeaux, 3 modernist residential buildings, reflect Lacaton & Vassal's sensitivity towards understanding existing structures. It also highlights how with minimal interventions, radical changes can be made to the habitability and usability of a modernist building -knowing that in Europe, the majority of these structures have ended up being demolished-. This approach was enough to select this transformation as the winner of the EU Mies 2019 Award, for the best contemporary architecture in Europe.

Leclercq Associés architectes urbanistes along with Nicolas Laisné Architectes, Clément Blanchet architecture, Tekne ingénierie, and Base paysagiste, have won the international competition for Sicily’s new administrative center, in Palermo, Italy. Meeting the challenges of the southern Mediterranean environment, the proposal for the Centro Direzionale Regione Sicilia by the Franco-Italian team is driven by an urban reflection, and geared towards new uses and environmental issues.
.jpg?1615910514)

Architecture and design practice Brooks + Scarpa have designed a sweeping new arts & culture center for Hollywood, Florida. Located next to the Kagey Home facility at 1650 Harrison Street in downtown, the project is funded in part through a General Obligation Bond. As a civic place for social interaction, the center is made to bring people closer to art and each other, providing opportunities for new, immersive art experiences.
.jpg?1615390051)
In recent years, several movements in Brazil and around the world have contributed significantly to society by emphasizing the need to occupy public spaces in the cities to claim quality and freedom of use for the community. The Ocupe Estelita movement in Recife, Brazil, for example, confronted the growing real estate speculation in the region and challenged the aggressive commercial urban planning on the banks of the Capibaribe River. Based on cases like this one, professor, critic, and curator Guilherme Wisnik, in an interview with Fora, addressed the issue of public space as a place of conflict.

There’s a bright world just beyond the COVID-19 pandemic, and Waterfront Toronto, the organization tasked with revitalizing the city’s waterfront, is working to deliver on that future with its vision for the Quayside Project—a 12-acre mixed-use development poised to transform the industrial lands at the foot of Parliament Street.

What elements and qualities does space need for a well-balanced physical and spiritual recovery? How to design spaces that are healthy for both our minds and our bodies? What makes an environment livable and sustainable in the long term?
These are the questions we need to address in the era of the rapidly developing real estate market. Why do we tend to inhabit more and more high-density residential towers? Are we necessarily more mentally secure? If not, what are the spatial solutions or cures for the current urbanites’ anxiety? In this article, we will explore ways of unwinding and finding cures in space.


