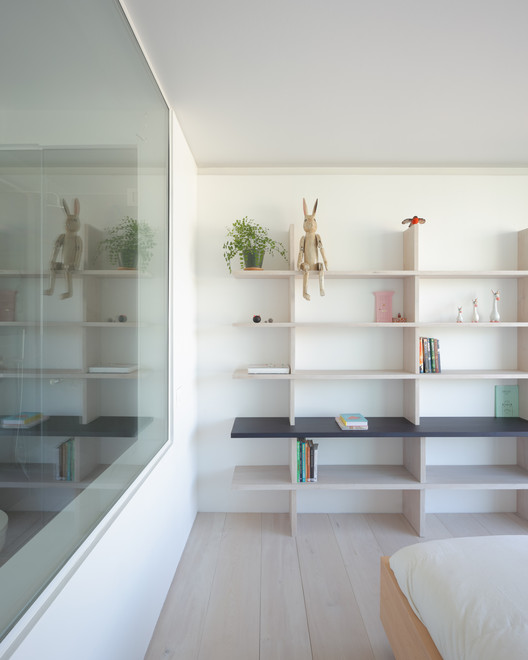
-
Architects: Ampuero Yutronic
- Area: 114 m²
- Year: 2021
-
Photographs:Felipe Fontecilla
-
Manufacturers: Laufen, Vectorworks, Duravit, Adelek Wooden floor, Adobe, Astro Lighting, Krion, Quadro Italia, Taller Roble220 - Fabricacion Camas en mañio
-
Lead Architect: Javier Ampuero

Text description provided by the architects. The project is located in an eastern district of Santiago, Chile. Residence 195 is a complete renovation of an apartment on the19th floor of a residential high-rise building, which is orientated to provide expansive views towards the Manquehue hills surrounding the east of the city and the Andes mountains beyond.





















