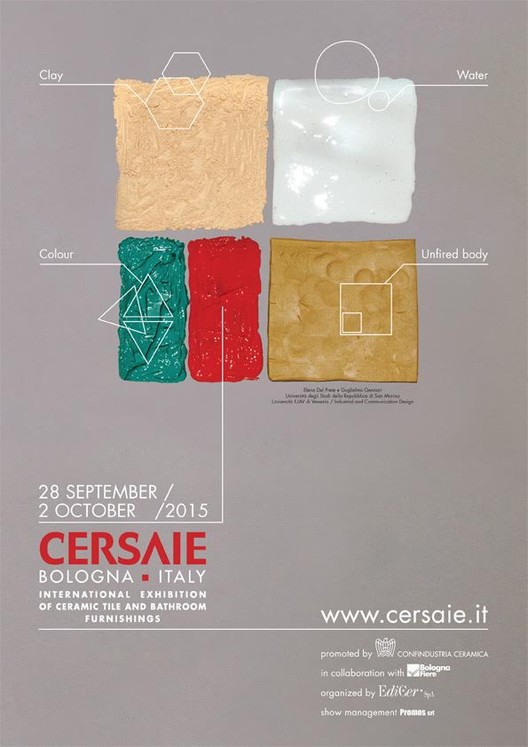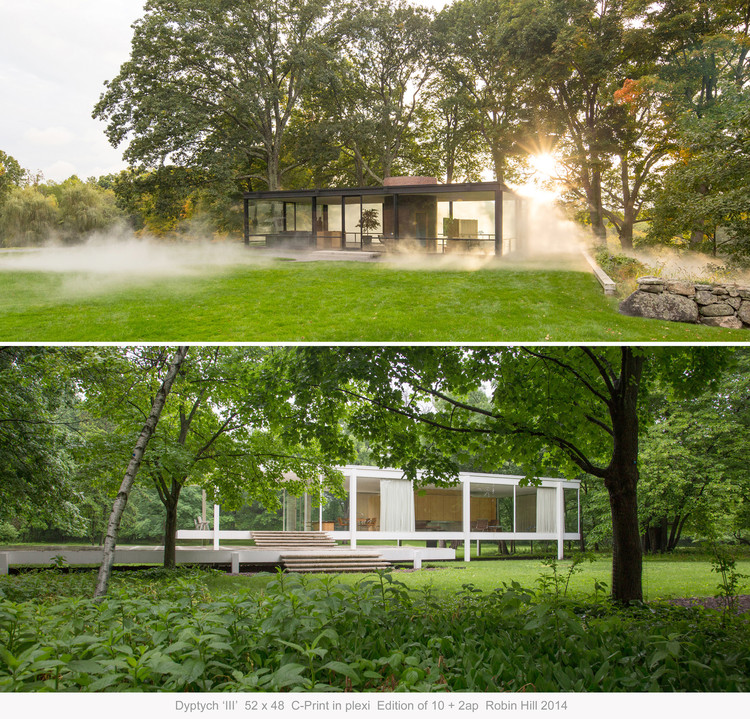
How are contemporary architectural narratives created? And what are the various tools / media used to ‘tell the story’?
How is the said story tailored to a varying audience?
What story do journalists/editors/filmmakers like to tell about the architect? And the architecture? How does that profile shape our work, reach and influence?
What is architectural journalism for architects? What is it for the general public?
Are we in a crisis of architectural representation? What is the future of the publication and representation of architecture across various platforms?












_James_Bailey_(7).jpg?1436860605)





