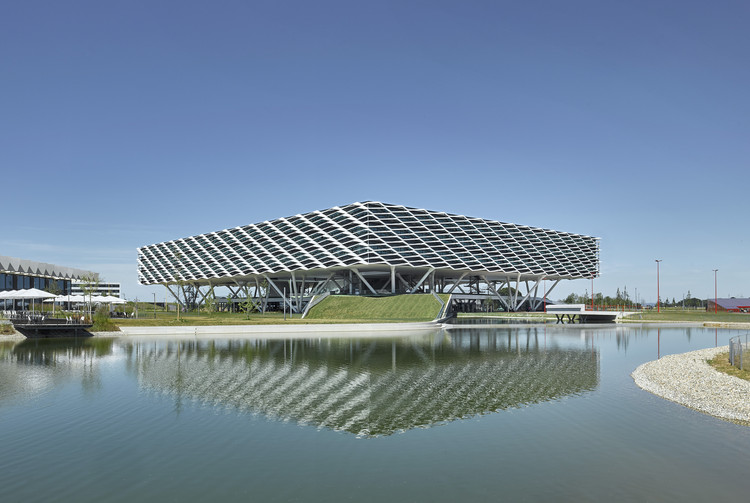
Featured
Ocean View 5 (WT Aperture House) / Alexis Dornier
https://www.archdaily.com/924565/house-aperture-alexis-dornierAndreas Luco
Kaomai Museum / PAVA architects
https://www.archdaily.com/924563/kaomai-museum-pava-architectsAndreas Luco
P.E. House / Andrade Morettin Arquitetos Associados

-
Architects: Andrade Morettin Arquitetos Associados
- Area: 1885 m²
- Year: 2016
https://www.archdaily.com/924541/pe-house-andrade-morettin-arquitetos-associadosPilar Caballero
Odunpazari Modern Art Museum / Kengo Kuma & Associates
_OMM_by_Kengo_Kuma_and_Associates._%C2%A9NAARO.jpg?1568066478)
-
Architects: Kengo Kuma & Associates
- Area: 3582 m²
- Year: 2019
-
Manufacturers: Jansen
https://www.archdaily.com/924542/odunpazari-modern-art-museum-kengo-kuma-and-associatesMaría Francisca González
G House / Architetto Alfredo Vanotti
https://www.archdaily.com/924544/g-house-architetto-alfredo-vanottiPaula Pintos
The Kennedy Center for the Performing Arts / Steven Holl Architects

-
Architects: Steven Holl Architects
- Area: 72000 ft²
- Year: 2019
-
Manufacturers: Terrazzo & Marble, Concret Doctor, Fitzgerald Formliners
-
Professionals: Paratus Group, Silman, Harvey Marshall Berling Associates
https://www.archdaily.com/924378/the-kennedy-center-for-the-performing-arts-steven-holl-architectsAndreas Luco
Housing Development Maierhof / feld72

-
Architects: feld72
- Area: 7420 m²
- Year: 2019
-
Professionals: GRUBER + HAUMER
https://www.archdaily.com/924454/housing-development-maierhof-feld72Daniel Tapia
Boundless Xixi Tea Room / AT DESIGN
https://www.archdaily.com/916684/boundless-xixi-tea-room-at-design舒岳康
Atelier Lapidus House / Arrhov Frick Arkitektkontor

-
Architects: Arrhov Frick Arkitektkontor
- Area: 155 m²
- Year: 2017
-
Manufacturers: AutoDesk, Dornbracht, Duravit, ABC Solutions, Lappvattnets Snickeri, +6
-
Professionals: Bygg & Inredningstjänst KVV
https://www.archdaily.com/924257/atelier-lapidus-house-arrhov-frick-arkitektkontorAndreas Luco
10 Jay Street Offices / ODA New York

-
Architects: ODA New York
- Area: 23000 ft²
- Year: 2019
-
Manufacturers: KRYTON
https://www.archdaily.com/924262/10-jay-street-offices-oda-new-yorkPaula Pintos
Adidas World of Sports Arena / Behnisch Architekten

-
Architects: Behnisch Architekten
- Area: 52000 m²
- Year: 2019
https://www.archdaily.com/924171/adidas-world-of-sports-arena-behnisch-architektenAndreas Luco
Riviera House / Basiches Arquitetos Associados

-
Architects: Basiches Arquitetos Associados
- Area: 600 m²
https://www.archdaily.com/924221/riviera-house-basiches-arquitetos-associadosAndreas Luco
Plate-au Offices / S.E.E.D haus

-
Architects: S.E.E.D haus
- Area: 1506 m²
- Year: 2018
-
Manufacturers: DAANCEON, RAS Corporation, Sto Limited
-
Professionals: Design Laundry, Openness Studio, Garden In Forest
https://www.archdaily.com/924173/plate-au-offices-seed-hausAndreas Luco
Michigan Loft / Vladimir Radutny Architects

-
Architects: Vladimir Radutny Architects
- Area: 2250 ft²
- Year: 2018
-
Manufacturers: Flos, Hafele, Haute Living, Ligne Roset, The Sliding Door Company, +1
https://www.archdaily.com/924129/michigan-loft-vladimir-radutny-architectsPilar Caballero
Lax Bar / Christoph Meier + Ute Müller + Robert Schwarz + Lukas Stopczynski

-
Architects: Christoph Meier, Lukas Stopczynski, Robert Schwarz, Ute Müller
- Area: 27 m²
- Year: 2019
-
Manufacturers: AutoDesk, Obi Baumarkt, Robert McNeel & Associates
https://www.archdaily.com/924120/lax-bar-christoph-meier-plus-ute-muller-plus-robert-schwarz-plus-lukas-stopczynskiDaniel Tapia
SUM Living Space / Parada Cantilo Estudio
https://www.archdaily.com/923907/sum-living-space-parada-cantilo-estudioAndreas Luco
Apartment V / Architres Studio

-
Architects: Architres Studio
- Area: 61 m²
- Year: 2019
-
Manufacturers: GRAPHISOFT, Cole and Son, EQUIPE CERAMICS, Fabrika, H&M Home, +9
https://www.archdaily.com/924025/apartment-v-architres-studioDaniel Tapia













































































