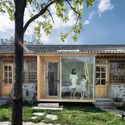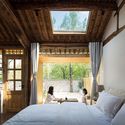
Featured
House in Divisadero / Estudio Galera
https://www.archdaily.com/918676/house-in-divisadero-estudio-galera-arquitecturaAndreas Luco
The Granville / RCKa
https://www.archdaily.com/918644/the-granville-rckaAndreas Luco
Pleated B Villa / bergmeisterwolf architekten
https://www.archdaily.com/918647/pleated-b-villa-bergmeisterwolf-architektenAndreas Luco
Boldog-Özséb Lookout Tower / Koller Studio / József Koller, László Csatai

-
Architects: Koller Studio / József Koller, László Csatai
- Area: 50 m²
- Year: 2014
-
Manufacturers: GRAPHISOFT, MEVACO
https://www.archdaily.com/918407/boldog-ozseb-lookout-tower-koller-studioPilar Caballero
Idea Exchange Old Post Office Library / RDHA

-
Architects: RDHA
- Area: 1736 m²
- Year: 2018
-
Manufacturers: 3M, C.R. Laurence, Assa Abloy, Interface, Bobrick, +8
-
Professionals: Jain Consultants, WSP, Aercoustics Engineering Ltd, Valdor Engineering Inc., Collaborative Structures Ltd., +3
https://www.archdaily.com/918530/idea-exchange-old-post-office-community-center-rdhaPilar Caballero
JY House / Studio Arthur Casas
https://www.archdaily.com/918519/jy-house-studio-arthur-casasDaniel Tapia
BingDing Wood Kiln Factory Renovation / AZL architects
https://www.archdaily.com/918469/bingding-wood-kiln-factory-renovation-azl-architects韩双羽 - HAN Shuangyu
Ultra Fast Charging Station for Electric Vehicles / Cobe
https://www.archdaily.com/918451/ultra-fast-charging-station-for-electric-vehicles-cobePaula Pintos
Galeries Lafayette Champs-Èlysèes / Bjarke Ingels Group

-
Architects: Bjarke Ingels Group
- Area: 6800 m²
- Year: 2019
-
Manufacturers: Les Durcisseurs Francais
-
Professionals: Theater Project, AR-C, BIG Interiors, Cabinet Vanguard, Setec, +1
https://www.archdaily.com/918449/galeries-lafayette-champs-elysees-bigMartita Vial della Maggiora
Pilevneli Gallery / Emre Arolat Architecture

-
Architects: EAA - Emre Arolat Architecture
- Area: 935 m²
- Year: 2017
-
Manufacturers: iGuzzini, Jotun, Nurus, SIMES
-
Professionals: Viramer Engineering & Construction
https://www.archdaily.com/918400/pilevneli-gallery-emre-arolat-architectsPaula Pintos
Rain House / Describing Architecture Studio

-
Architects: Describing Architecture Studio
- Area: 195 m²
- Year: 2019
-
Professionals: Describing Architecture Studio, Team Fengwei Li
https://www.archdaily.com/917855/rain-house-describing-architecture-studio舒岳康
Langfang Silk Road International Cultural Exchange Center / WAY Studio

-
Interior Designers: WAY Studio
- Area: 13000 m²
- Year: 2019
-
Professionals: Jianfeng Group, Okajima CO.LTD
https://www.archdaily.com/918074/langfang-silk-road-international-cultural-exchange-center-way-studioCollin Chen
IBA Timber Prototype House / ICD University of Stuttgart

-
Architects: ICD University of Stuttgart
- Area: 16 m²
- Year: 2019
https://www.archdaily.com/918119/iba-timber-prototype-house-icd-university-of-stuttgartPilar Caballero
Bridge House / BIO-architects

-
Architects: BIO-architects
- Area: 150 m²
- Year: 2018
-
Manufacturers: DUBLDOM, Roto, Sikkens, Taleon trading
https://www.archdaily.com/918135/bridge-house-bio-architectsDaniel Tapia
121 East 22nd Street Residential Complex / OMA

-
Architects: OMA
- Area: 275387 ft²
- Year: 2019
-
Manufacturers: Bradford Products
-
Professionals: WSP, AKRF, By-Encore, Incorporated Architecture & Design, LDGN Landscape Architects, +2
https://www.archdaily.com/918097/121-east-22nd-street-residential-complex-omaPaula Pintos
Xing Kiln Museum / YCA
https://www.archdaily.com/917716/xing-kiln-museum-ycaCollin Chen







































































.jpg?1559050715)
.jpg?1559050653)
.jpg?1559050581)
.jpg?1559050617)
.jpg?1559050677)








