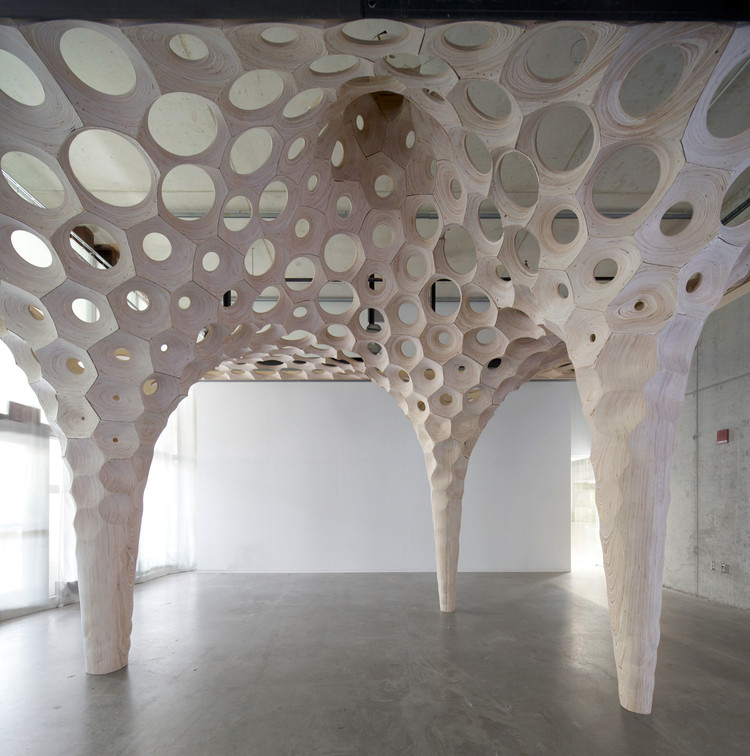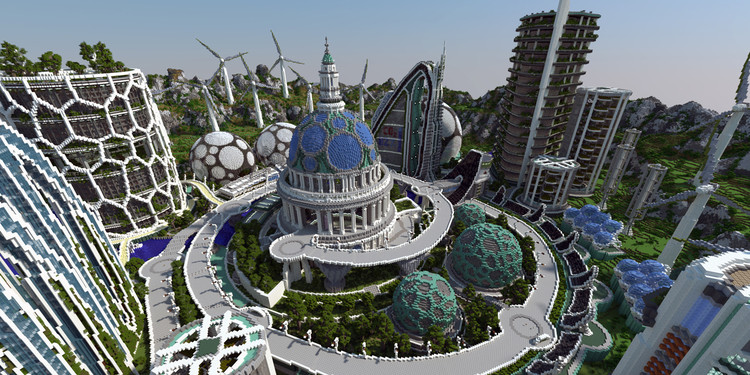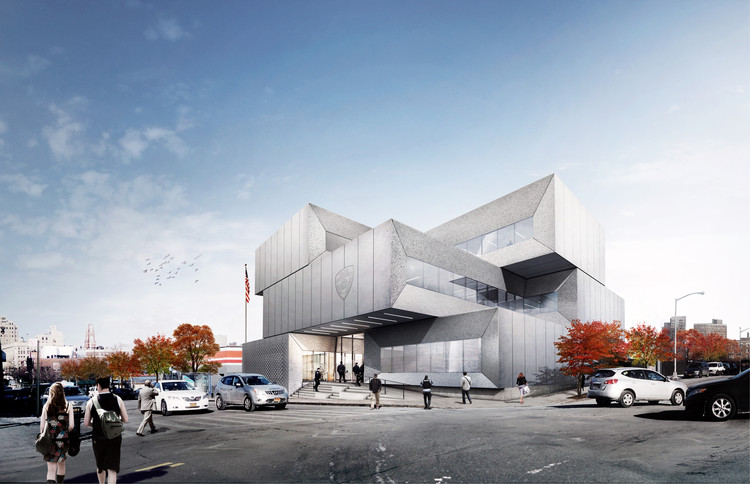
Craftsmanship is one of those topics which it seems almost everyone has a strong opinion. But while many lament the fact that traditional craft practices have been in decline since the industrial revolution, today a new generation of architects and designers have set about redefining and updating the notion of craft to include the most modern design and fabrication techniques around. In this article, originally published on Autodesk's Redshift publication as "5 Ways Architects and Postdigital Artisans Are Modernizing Craftsmanship," Jeff Link explores some of the traits that connect these pioneers to the craftsmen and women of a bygone era.
Craftsmanship in the digital age is hard to define. For some, craftsmanship evokes a purity of style, a preference for the handmade over the machine. For others, it recalls the Craftsman architecture of early-20th-century homes: overhung gabled rooflines, wide sheltered porches, detailed handiwork, and an ineffable Norman Rockwell sense of bygone Americana.
But regardless of one’s intuitive understanding of the term, the notion of craftmanship is evolving. Increasingly, the age-old knowledge of woodcarvers, masons, and other craftspeople is embedded in an intelligent design process using geometric computer models and machine fabrication to develop new crafts and architectural métiers—from gravity-defying furniture assemblies to complex workflows for robotic automatons. These innovations have helped place architects alongside craftsmen at the center of a revival in “maker” culture, which, for example, is in vivid display in handmade marketplaces such as Folksy and Etsy.
So what exactly is digital craft? And what does it look like in the work of top designers? Here, innovative architects identify five things postdigital artisans are doing to transform craftsmanship.




























