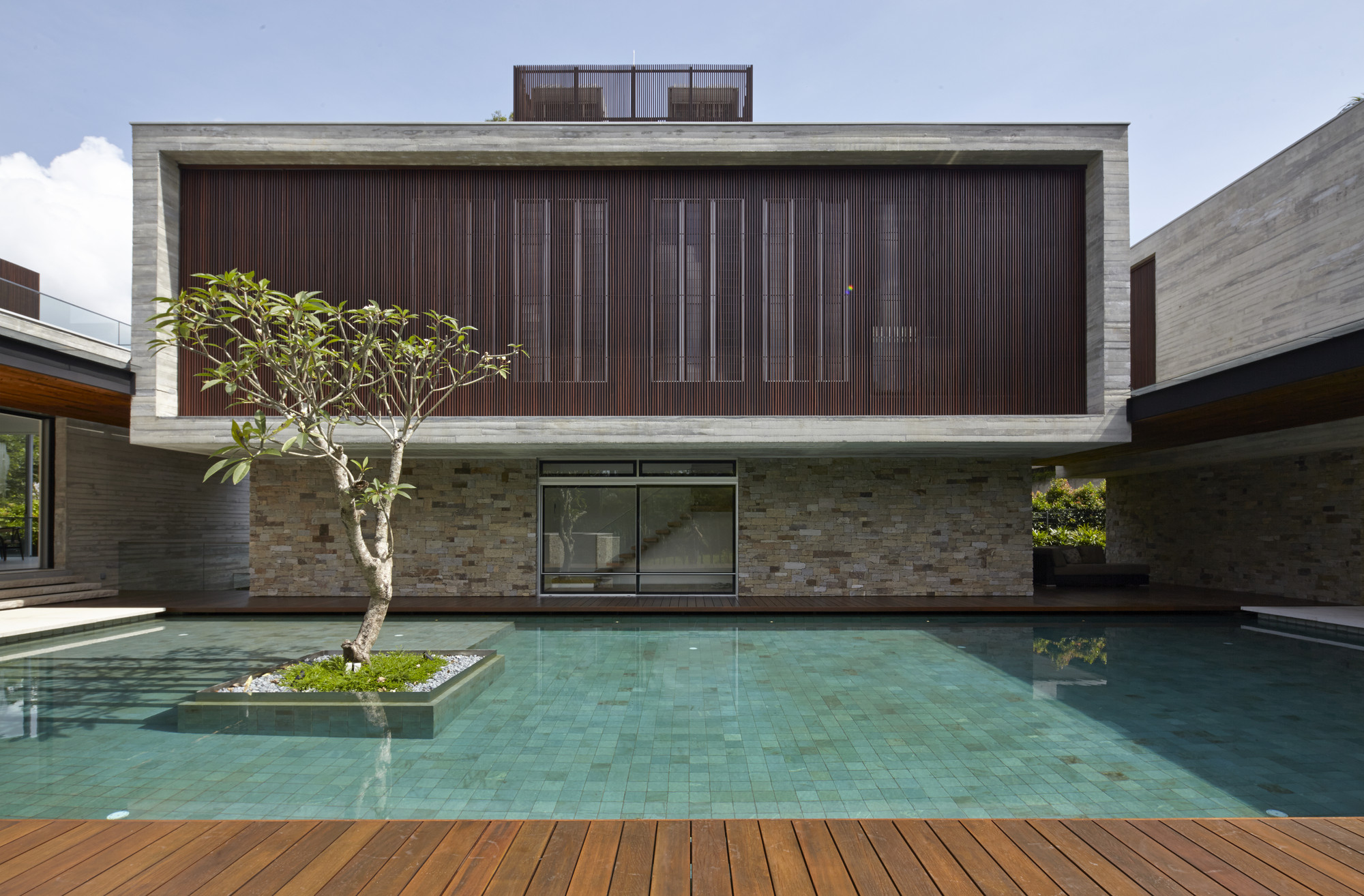
-
Architects: HYLA Architects
- Area: 390 m²
- Year: 2008
-
Professionals: KKC Consultancy Services, Toh Kum Swee Pte Ltd



Taking place September 27 - October 13 at DhobyGhaut Green, Singapore and various satellite venues, Archifest 2013: A Festival of Ideas for the City returns with a brand new theme - Small is Beautiful. Organized by Singapore Institute of Architects (SIA), and curated by Shophouse and Co., this annual architecture event will use the city as a laboratory and frame Singapore as an urban ecosystem beyond singular architectural projects. It will explore and celebrate projects, design studios, communities and ideas that might be small by choice and circumstance, but are large in ambition and impact.
Festival highlights include Archifest Pavilion Design Competition, Archifest Conference, SIA Design Awards Presentation Ceremony, School of Urban Ideas, Architours and Fringe. Early bird registration ends August 31. To register, and for more information, please visit here.



Once again we have partnered with the World Architecture Festival, the world's largest festival and live awards for the global architecture community, to be held during October in Singapore.

SOM has designed what will be Singapore’s tallest tower upon its completion in 2016. Positioned as a premier quality business and lifestyle hub, the 290-meter, 1.7-million-gross-square-foot Tanjong Pagar Centre will provide a mix of uses, comprising office, residential, retail and hospitality, in the historic Tanjong Pagar central business district. The development will be a significant contribution to the evolving skyline of Singapore and will become a landmark destination, serving as a gateway to the future waterfront city.


Taking place February 20-March 15, Grimshaw Architects will be holding their first exhibition staged in Asia, titled 'Equation'. The exhibition will explore how the natural environment provides inspiration for innovative architectural projects around the world. These projects adopt biomimicry for greater efficiency, acknowledge the importance of connecting building users to nature and work to harness natural systems which ensure that buildings conserve and replenish natural resources. Located at the Urban Redevelopment Authority in Singapore, this marks the sixth major exhibition of work from Grimshaw which continues on from this tradition. More information after the break.