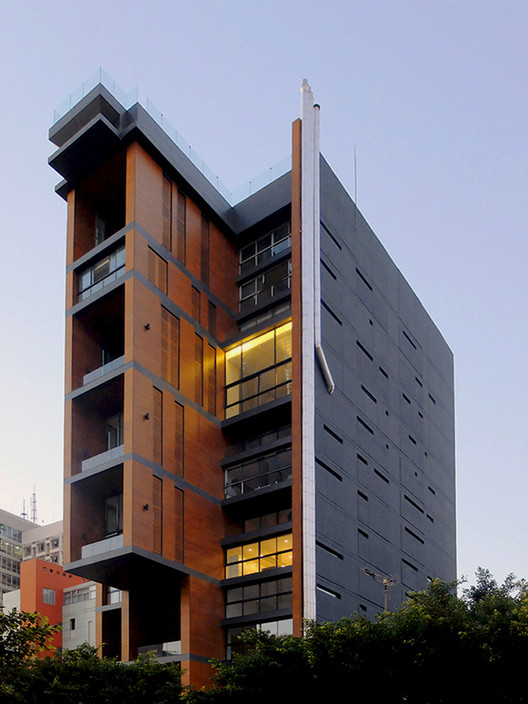
-
Architects: nabil gholam architects
- Area: 3900 m²
- Year: 2015
-
Manufacturers: Bianco Thassos, Canopies, Vein Cut, Wall Panelling
-
Professionals: Vladimir Djurovic Landscape Architecture





The Kharayeb Archaeological Museum (KAM) was designed by Shiogumo in the agricultural lands of the coastal village Kharayeb, in the south of Lebanon. The site-specific museum was commissioned to preserve and enhance the historical, cultural, and public significance by the directors of the archeological mission and site, Dr. Ida Oggiano (Istituto di Studi sul Mediterraneo Antico of CNR, Italy) and Dr. Wissam Khalil (Lebanese University).








BAD.Built by Associative Data has released its designs for BARCELONA, a new mixed-use development on the Mediterranean coast of Beirut, Lebanon at the Ramlet El Bayda waterfront.
Spanning 18,000 square meters, the project will serve as “a new gastronomic experience, embracing the Mediterranean from a remarkable vantage point,” through a clustered development featuring restaurants, coffee shops, lounges, and event spaces.


Nabil Gholam Architects' unbuilt proposal for a future bank headquarters competition, a.spire, has been named the winner of the Office-Future project category at World Architecture Festival 2016. The project, designed for the Mar Mikhael neighborhood of Beirut, Lebanon, is a flexible intervention meant to both meet the client's needs in the present day and adapt to its long-term evolution.
