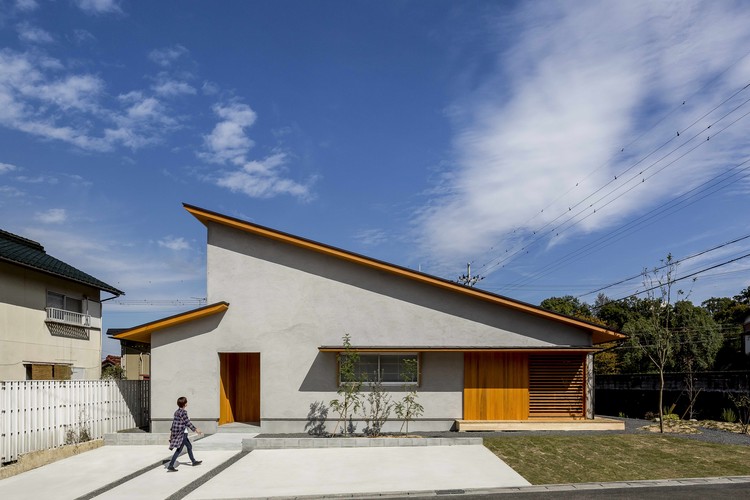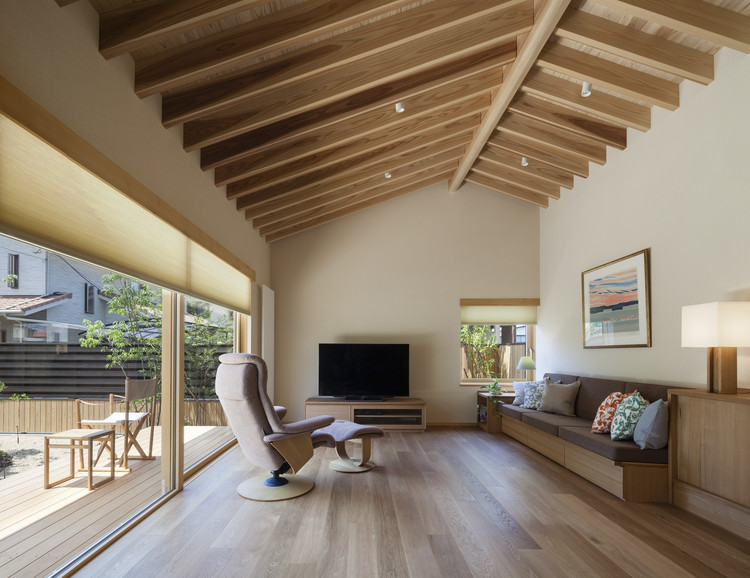-
ArchDaily
-
Japan
Japan
https://www.archdaily.com/880887/ichijoji-house-atelier-lukeCristobal Rojas
https://www.archdaily.com/880790/house-in-aonashi-snark-plus-ouviCristobal Rojas
https://www.archdaily.com/880379/slide-house-apollo-architects-and-associatesCristobal Rojas
https://www.archdaily.com/880457/house-in-matsuyacho-shogo-aratani-architect-and-associatesRayen Sagredo
https://www.archdaily.com/880463/dog-salon-rappa-hidenori-tsuboi-architectsCristobal Rojas
https://www.archdaily.com/880273/shoei-house-hearth-architectsCristobal Rojas
https://www.archdaily.com/879590/asahi-kindergarten-phase-i-and-phase-ii-tezuka-architectCristobal Rojas
https://www.archdaily.com/880276/kojyogaoka-house-hearth-architectsCristobal Rojas
https://www.archdaily.com/879908/house-i-yds-architectsCristobal Rojas
https://www.archdaily.com/879645/creche-ropponmatsu-kindergarten-emmanuelle-moureaux-architecture-plus-designRayen Sagredo
https://www.archdaily.com/879747/soma-city-home-for-all-toyo-ito-and-associates-plus-klein-dytham-architectureFernanda Castro
https://www.archdaily.com/879571/gigi-verde-kobe-sides-coreDaniel Tapia
https://www.archdaily.com/879492/anfrum-hair-salon-hidenori-tsuboi-architectsDaniel Tapia
https://www.archdaily.com/879491/house-that-coexists-with-the-landscape-takashi-okunoDaniel Tapia
https://www.archdaily.com/879524/ginza-place-klein-dytham-architectureCristobal Rojas
https://www.archdaily.com/879381/a-warm-final-residence-takashi-okunoDaniel Tapia
https://www.archdaily.com/879306/picchio-visitors-center-and-ice-rink-klein-dytham-architectureRayen Sagredo
https://www.archdaily.com/879242/house-in-ohue-daisaku-hanamoto-architect-and-associatesRayen Sagredo


















