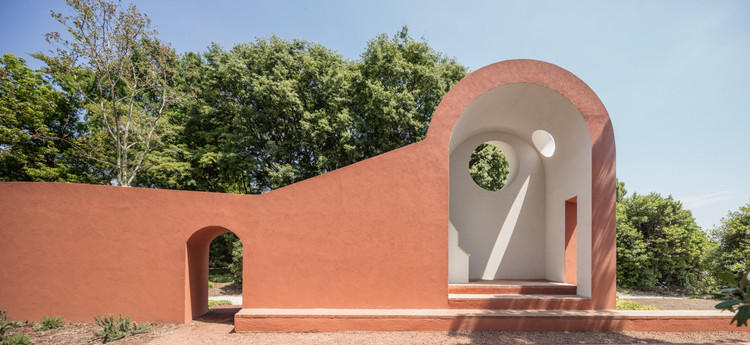
Italy
Pleonastic is Fantastic Restoration / AMAA - Collaborative Office For Research And Development
Enrico Fermi School / BDR bureau

-
Architects: BDR bureau
- Area: 5069 m²
- Year: 2019
-
Manufacturers: Infiniti, Pedrali, VS America
-
Professionals: Sintecna srl, FCA Partecipazioni S.p.A, Onleco
Rehabilitation of Roman Tabernae in the Trajan’s Market / Labics
The Morning Chapel / Flores & Prats

-
Architects: Flores & Prats
- Area: 22 m²
- Year: 2018
-
Manufacturers: Saint-Gobain, Weber
New Generations Festival 2020 Revolves Around New Urban Challenges

The New Generations Festival is an annual event that brings together emerging architecture practices and professionals from various fields, creating a space for contemplation and analysis of the architecture profession. New Urban Challenges will take place this December 16th, 17th, and 18th, 2020.
Home P+E+3 / Filippo Caprioglio - Caprioglio Architects
GNR Il Generale Restyling of a Residential Building / Archisbang
d’---2 Store / Apt5 Architettura

-
Architects: Apt5 Architettura
- Area: 18 m²
- Year: 2019
-
Manufacturers: Gruppo Sogimi
-
Professionals: Nunzio Vitale
Ca’ Inua House Renovation / Ciclostile Architettura

-
Architects: Ciclostile Architettura
- Area: 400 m²
- Year: 2019
Viale Giulini Affordable Housing / Alvisi Kirimoto + Partners

-
Architects: Alvisi Kirimoto + Partners
- Area: 5380 m²
- Year: 2020
The House of Wood, Straw and Cork / LCA Architetti / luca compri architetti

-
Architects: LCA Architetti / luca compri architetti
- Area: 1500 m²
- Year: 2020
-
Manufacturers: Falegnameria Codar, SMP serramenti, Tecnosugheri
Hotel Milla Montis / Peter Pichler Architecture

-
Architects: Peter Pichler Architecture
- Area: 3500 m²
- Year: 2020
-
Manufacturers: Fermob, HAY, Hotex, Lichtstudio, Möbel Ladinia, +3
-
Professionals: IPM, Reichhalter, Energypro, Brida, Studio E-Plan, +2
Congress and Exhibition Center / Studio Botter + Studio Bressan

-
Architects: Studio Botter, Studio Bressan
- Area: 6400 m²
- Year: 2018
Renovation and Extension E. Fermi Secondary School / Giulia de Appolonia - officina di architettura

-
Architects: Giulia de Appolonia- officina di architettura
- Area: 1595 m²
- Year: 2020
-
Manufacturers: GRAPHISOFT, RODECA GMBH, Celenit, Fils
-
Professionals: Tesis srl
Apply Now to Join Tresoldi Academy's Nautical-Themed Workshop in Italy

TRAC - Tresoldi Academy
TRAC – Tresoldi Academy is an innovative educational project, created by STUDIO STUDIO STUDIO of Edoardo Tresoldi and YAC Young Architects Competitions with the aim of offering workshops where young people can gain exposure to the issues surrounding contemporary art. Through the creation of site-specific installations, the participants can contribute to enhancing the value of the territories where they are installed. TRAC – Tresoldi Academy positions itself between art and architecture. Young talented people will have the opportunity to take part in the creative process of one of the most prestigious and well-regarded brands in contemporary art. It will be a cycle of training activities oriented as “know how to imagine” (concept and design of an artistic installation) and “know-how” (the production of the installation).
Renovation in the Historical City Centre of Rome / Davide Marchetti Architetto

-
Architects: Davide Marchetti Architetto
- Area: 130 m²
- Year: 2019
-
Manufacturers: Artigiana Arredamenti, Cooper Colours, IT'S STONE, Luca Mezzini pavimenti, OTTONERIA D'ARTE TOZZI, +3
Maison 203 Showroom / Vittorio Massimo Architetto

-
Architects: Vittorio Massimo Architetto
- Area: 70 m²
- Year: 2019
-
Manufacturers: Secco Sistemi, Foscarini








































































