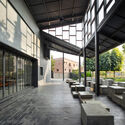-
ArchDaily
-
India
India
https://www.archdaily.com/1004521/eco-oasis-house-i-con-architects-and-urban-plannersHadir Al Koshta
https://www.archdaily.com/1003911/the-three-mashrabiyas-house-matra-architects-and-rurban-plannersValeria Silva
https://www.archdaily.com/1003952/ascending-house-rsaPilar Caballero
https://www.archdaily.com/1003785/renovation-of-house-manoj-patel-design-studioHana Abdel
https://www.archdaily.com/1003508/new-building-for-the-parliament-of-india-hcp-design-planning-and-managementHana Abdel
https://www.archdaily.com/1003419/s-nine-multifunctional-co-working-space-pma-madhushalaHana Abdel
https://www.archdaily.com/1003374/jungalow-house-2-neogenesis-plus-studi0261Hana Abdel
https://www.archdaily.com/1003311/workers-pavilion-no-architects-designers-and-social-artistsHadir Al Koshta
https://www.archdaily.com/1003232/hosapete-mane-house-cadenceHadir Al Koshta
https://www.archdaily.com/1003179/the-veranda-house-studio-espaazoHana Abdel
https://www.archdaily.com/1003135/mallcom-factory-iksoiHana Abdel
https://www.archdaily.com/1002767/the-loft-collateral-of-terraces-abin-design-studioAndreas Luco
https://www.archdaily.com/1002752/arthshila-cultural-adaptation-re-using-private-infrastructure-abin-design-studioPilar Caballero
https://www.archdaily.com/1002662/half-is-more-a-house-in-progress-atelier-shantanu-autade-plus-studio-boxxHadir Al Koshta
https://www.archdaily.com/1002692/polycab-experience-centre-fhd-indiaPilar Caballero
https://www.archdaily.com/1002447/bricks-at-47-house-design-plusPilar Caballero
https://www.archdaily.com/1002435/visitors-center-royal-gardens-of-rajnagar-dharatalHana Abdel
https://www.archdaily.com/1002323/celandine-house-7th-hue-architecture-studioPilar Caballero




























































































