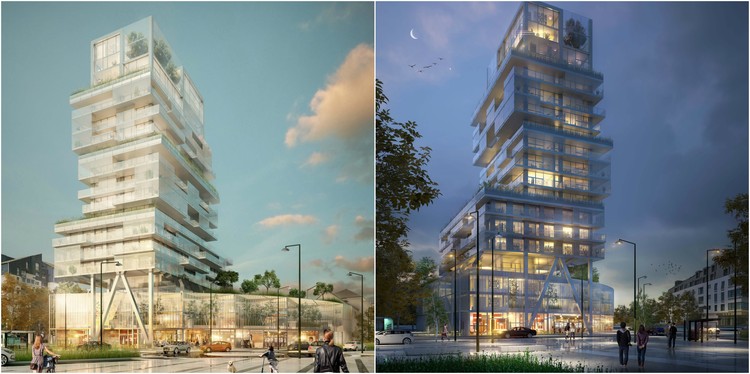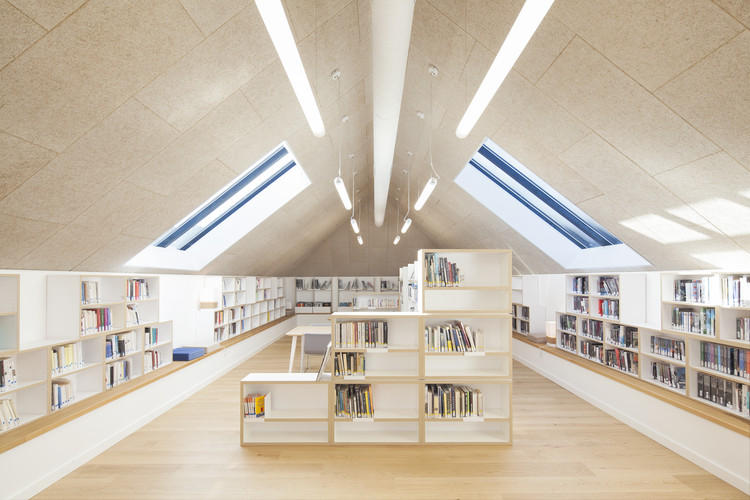ArchDaily
France
France
December 18, 2017
https://www.archdaily.com/885516/folie-divine-farshid-moussavi-architecture Rayen Sagredo
December 17, 2017
https://www.archdaily.com/885525/ifsi-philippe-gibert-architecte Daniel Tapia
December 10, 2017
https://www.archdaily.com/885042/rehabilitation-of-louis-figuier-nas-architecture Cristobal Rojas
December 08, 2017
https://www.archdaily.com/885030/eco-cite-la-garenne-guillaume-ramillien-architecture-sarl Rayen Sagredo
November 28, 2017
https://www.archdaily.com/884329/congress-center-of-the-haute-saintonge-tetrarc Daniel Tapia
November 27, 2017
https://www.archdaily.com/883138/offices-and-shops-in-lille-atelier-tarabusi Daniel Tapia
November 22, 2017
https://www.archdaily.com/883652/social-housing-atelier-du-pont Cristobal Rojas
November 22, 2017
https://www.archdaily.com/884074/paris-courthouse-renzo-piano-building-workshop María Francisca González
November 19, 2017
Videos
© Éric Laignel + 34
Area
Area of this architecture project
Area:
46000 m²
Year
Completion year of this architecture project
Year:
2016
Manufacturers
Brands with products used in this architecture project
Manufacturers: Kvadrat Soft Cells Louis Poulsen Duravit Forbo Flooring Systems Tarkett Sports , +21 Artemide , Axess Industries , Clen , Cornilleau , Dedar , Delta Light , Desso , FARO Barcelona , Grosjean Solutions Bois , HAY , Manganèse Éditions , Milan Iluminación , Muuto , Quinze & Milan , Rex-Cerart , Royal Botania , SFL , Tassin , Triode Design , Villeroy & Boch , Vitra -21
https://www.archdaily.com/882316/manufacture-design-saguez-and-partners Cristobal Rojas
November 18, 2017
https://www.archdaily.com/881530/millenaire-footbridge-explorations-architecture Daniel Tapia
November 13, 2017
© Eugeni Pons + 36
Area
Area of this architecture project
Area:
500 m²
Year
Completion year of this architecture project
Year:
2015
Manufacturers
Brands with products used in this architecture project
Manufacturers: BALENA , CARCERERI , CBA , FALIERES , FRANK SANITAIRE , +6 HEINRICH SCHMITT , KEMS , KERN , SIGWALD , VEIT , VOLLMER -6
https://www.archdaily.com/883531/offices-and-housing-strasbourg-dominique-coulon-and-associes Cristobal Rojas
November 09, 2017
https://www.archdaily.com/883224/chauveau-26-social-dwellings-odile-plus-guzy-architectes Rayen Sagredo
November 07, 2017
https://www.archdaily.com/882296/veolia-headquarters-dietmar-feichtinger-architectes Rayen Sagredo
November 06, 2017
https://www.archdaily.com/882977/idf-habitat-headquarters-piuarch Rayen Sagredo
November 03, 2017
https://www.archdaily.com/882553/luminous-transparent-mixed-use-tower-will-mark-the-skyline-of-saint-malo Alya Abourezk
November 02, 2017
https://www.archdaily.com/882483/maison-de-la-culture-atelier-56s Rayen Sagredo
November 01, 2017
https://www.archdaily.com/882663/la-barquiere-pietriarchitectes Daniel Tapia
October 31, 2017
https://www.archdaily.com/882635/headquarters-of-metropole-rouen-normandie-jacques-ferrier-architecture Rayen Sagredo








_EL.jpg?1508927947)








.jpg?1509419790)