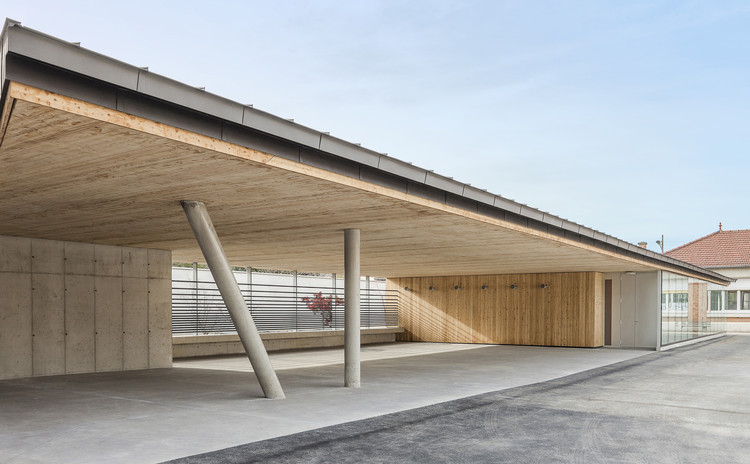
France
Esma-Cinecreatis / Babled Nouvet Reynaud
School Complex Buffon / TANK

-
Architects: TANK
- Area: 4160 m²
- Year: 2011
-
Professionals: Leblanc-Venacque, Most, Sodeg Ingénierie
Lowcost Airport in Bordeaux / Marjan Hessamfar & Joe Vérons architectes associés
Maison L / Atelier 56S

-
Architects: Atelier 56S
- Area: 90 m²
- Year: 2014
-
Professionals: Vallais, Batieco35, Isoconstruction
Refurbishment of an Old Factory into a business Incubator and Training Center / h2o architectes

-
Architects: h2o architectes
- Area: 1500 m²
- Year: 2013
-
Professionals: BMI, France Aires
Social Housing / Vous Êtes Ici Architectes

-
Architects: Vous Êtes Ici Architectes
- Area: 1500 m²
- Year: 2014
-
Professionals: ICADE, BMA, FACEA, Fayolle & Fils
Primary School J.Jaurès II / YOONSEUX Architectes

-
Architects: YOONSEUX Architectes
- Area: 530 m²
- Year: 2014
CHRONOMANIFESTES

The ‘Chronomanifestes’ exhibition by Bernard Tschumi, first presented at Les Abattoirs in Toulouse, will be re-exhibited again in 2014 at the Turbulences – Frac Centre. The radical period of architecture (Superstudio, Archizoom in Italy, Archigram in the United Kingdom to take just two examples) indeed proves itself extraordinarily rich in concepts and critical manifestos that challenge the discipline of architecture to form hybrids with artistic production and to advocate a political position.
Reconstruction of the the Ederly People Association / Nicolas San Architecte

-
Architects: Nicolas San Architecte
- Area: 90 m²
- Year: 2013
Espace Monestie / PPA

-
Architects: PPA, Taillandier Architectes Associés
- Year: 2014
-
Manufacturers: ROLPIN
Rue des Poissonniers Housing / MAAST

-
Architects: MAAST
- Area: 495 m²
- Year: 2013
-
Manufacturers: Pierinelli
-
Professionals: RIVP – Régie immobilière de la ville de Paris
Passerelle de la Paix / Dietmar Feichtinger Architectes

-
Architects: Dietmar Feichtinger Architectes
- Year: 2014
-
Professionals: Zwahlen & Mayr, SMB, CBR TP, Soletanche Bachy, DR Equipement, +4
Pop-Up House / Multipod Studio

-
Architects: Multipod Studio
- Area: 150 m²
- Year: 2014
Francisco Mangado-Led Team Wins Thermal Bath Competition in Southern France

The Spanish office of Francisco Mangado in collaboration with French offices V2S architectes, Terrell, SACET, Alayrac, and GAMBA Acoustique Architecturale & Urbaine, has won an international competition to convert the old Thermal Hospital of the municipality of Amélie-les-Bains in southern France into a spa.
Compiègne Univeristy of Technology / Ameller, Dubois & Associés

-
Architects: Ameller, Dubois & Associés
- Area: 5200 m²
- Year: 2014
-
Manufacturers: JACOB DELAFON
-
Professionals: Endroits En Vert
Exhibition: Jarmund / Vigsnæs Architects, Constructing Views 2011-2014

On view at La Galerie D'Architecture until April 9, Jarmund / Vigsnæs Architects, Constructing Views 2011-2014, will exhibit 16 projects completed by the Norwegian architects in the last three years.
3 Social Houses / Zoomfactor Architectes + JB Poulain

-
Architects: JB Poulain, Zoomfactor Architectes
- Area: 270 m²
- Year: 2009
-
Professionals: Goncet, Bonglet, Gallego, Sols et Paysages Bramafan































































