
France
Internat Montceau Les Mines / X'TO Architectes
https://www.archdaily.com/516151/internat-montceau-les-mines-x-to-architectesKaren Valenzuela
8 Housing in Patin / Benjamin Fleury

-
Architects: Benjamin Fleury
- Area: 574 m²
- Year: 2014
-
Professionals: Synapse
https://www.archdaily.com/515493/8-housing-in-patin-benjamin-fleuryCristian Aguilar
La Cabotte / h20 architectes

-
Architects: h20 architectes
- Area: 58 m²
- Year: 2013
-
Professionals: Cabinet Virtz
https://www.archdaily.com/514113/la-cabotte-h20-architectesDaniel Sánchez
House in the Alberes / Inca Architectes

-
Architects: Inca Architectes
- Area: 288 m²
- Year: 2010
-
Professionals: Alpes Structures
https://www.archdaily.com/513862/house-in-the-alberes-inca-architectsCristian Aguilar
24 Housings in Argenton Sur Creuse / Atelier Alassoeur

-
Architects: Atelier Alassoeur
- Area: 1614 m²
- Year: 2013
https://www.archdaily.com/514037/24-housings-in-argenton-sur-creus-atelier-alassoeurDaniel Sánchez
Le Clos Y / Dai Sugasawa

-
Interior Designers: Dai Sugasawa
- Area: 100 m²
- Year: 2014
https://www.archdaily.com/512934/le-clos-y-dai-sugasawaCristian Aguilar
L’Orange de Ris / Edouard Francois

-
Architects: Edouard Francois
- Area: 4350 m²
- Year: 2013
https://www.archdaily.com/513022/l-orange-de-ris-edouard-francoisKaren Valenzuela
Welfare Centre for children and teenagers in Paris / Marjan Hessamfar & Joe Vérons architectes associés
https://www.archdaily.com/512588/welfare-centre-for-children-and-teenagers-in-paris-marjan-hessamfar-and-joe-verons-architectes-associesCristian Aguilar
Pavillon d'été / Noémie Meney

-
Architects: Noémie Meney
- Area: 16 m²
- Year: 2014
https://www.archdaily.com/511575/pavillon-d-ete-noemie-meneyCristian Aguilar
Le Coiffeur / Margaux Keller Design Studio + Bertrand Guillon Architecture
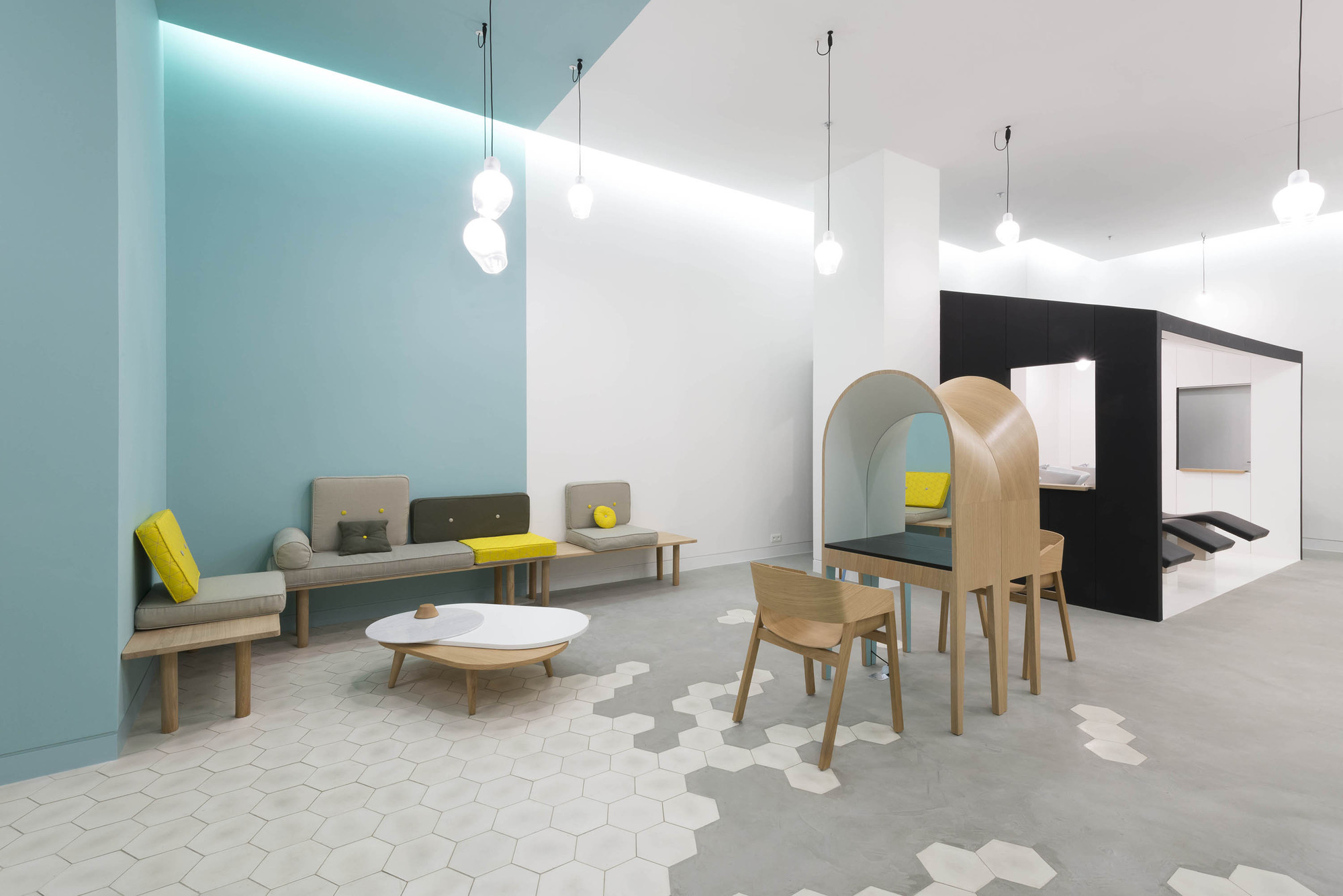
- Year: 2014
https://www.archdaily.com/511246/le-coiffeur-margaux-keller-design-studio-bertrand-guillon-architectureKaren Valenzuela
The Victor Gelez Community Centre / Dumont Legrand Architects

-
Architects: Dumont Legrand Architects
- Area: 760 m²
- Year: 2014
https://www.archdaily.com/508386/the-victor-gelez-community-centre-dumont-legrand-architectsCristian Aguilar
ZAC Boucicaut / MG-AU

- Area: 6500 m²
- Year: 2013
-
Professionals: AUA Paul Chemetov, SA Paysage, HERVE SA
https://www.archdaily.com/507910/zac-boucicaut-michel-guthmannCristian Aguilar
Salle festive Succieu / Guillaume Girod Architecture

-
Architects: Guillaume Girod Architecture
- Area: 520 m²
-
Professionals: SORAETEC
https://www.archdaily.com/507157/salle-festive-succieu-guillaume-girod-architectureDaniel Sánchez
Antony-Multisports Complex / Archi5 associated with Tecnova architecture

-
Architects: Archi5 associated with Tecnova architecture
- Area: 3989 m²
- Year: 2011
https://www.archdaily.com/506090/antony-multisports-complex-archi5-associated-with-tecnova-architectureDaniel Sánchez
Social Housing Rental "Le Bois Habité" / Pich-Aguilera Architects
https://www.archdaily.com/503870/social-housing-rental-le-bois-habite-pich-aguilera-architectsDaniel Sánchez
Viviendas en Toulouse / Mateo Arquitectura
https://www.archdaily.com/505327/viviendas-en-toulouse-mateo-arquitecturaCristian Aguilar
Lille Offices / LAN Architecture

-
Architects: LAN Architecture
- Area: 3486 m²
- Year: 2014
-
Manufacturers: Aurubis
-
Professionals: Elioth, Spl Euralille, Act Environnement, Flandres Acoustique, Iosis, +3
https://www.archdaily.com/504552/lille-offices-lan-architectureCristian Aguilar


























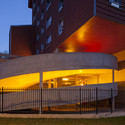
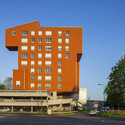
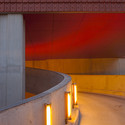
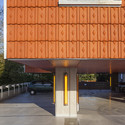

















.jpg?1400477879)
.jpg?1400499040)
.jpg?1400478659)
.jpg?1400498606)


























