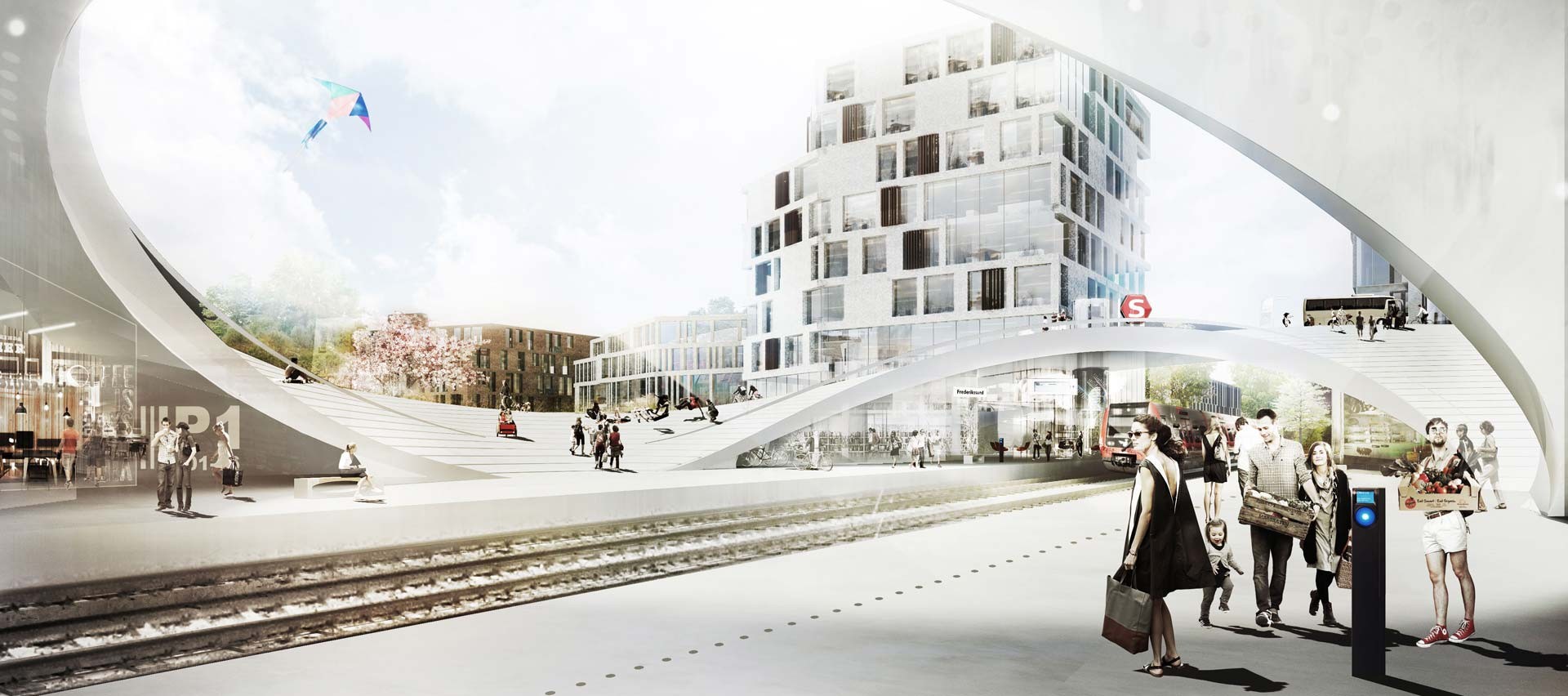
-
Architects: NORM Architects
- Area: 1000 m²



Henning Larsen Architects, in collaboration with an international team consisting of Tredje Natur, MOE and Railway Procurement Agency, has won Frederikssund municipality’s architecture competition to design a regional train station and new quarter in the future town of Vinge. While primarily serving to connect Vinge to the regional public transit system, the undulating, circular urban hub is designed to prevent the railway from dividing the town in two halves.
“The proposal best connects the train station, nature and town structure as one united whole,” lauded the selection committee regarding Henning Larsen’s winning scheme.



.jpg?1410307919)

BIG has unveiled plans for Bassin 7 (BSN7), a new civic-minded, mixed-use neighborhood in Denmark’s second largest city. The phased development will “breathe life into the harbor front,” placing importance on the public realm by organizing the site’s seven residential buildings with a series of recreational and cultural activities, including a beach zone, swimming pools, theater and cafe, along a public promenade.

.jpg?1410306714)






C.F. Møller Architects have won in an invited competition to design a new building for the Herningsholm Vocational School in Herning, Denmark. The new building consists of three angular building volumes, brought together under a single sloping roof, which responds to its context among other buildings on the school's campus by going from three stories on the Southern end to two in the North.
The architects describe the building as being "designed inside-out... as well as outside-in", with a dual focus on providing optimal learning spaces inside but also on providing learning spaces in the three outside areas defined by the building's volume.
More on the design after the break