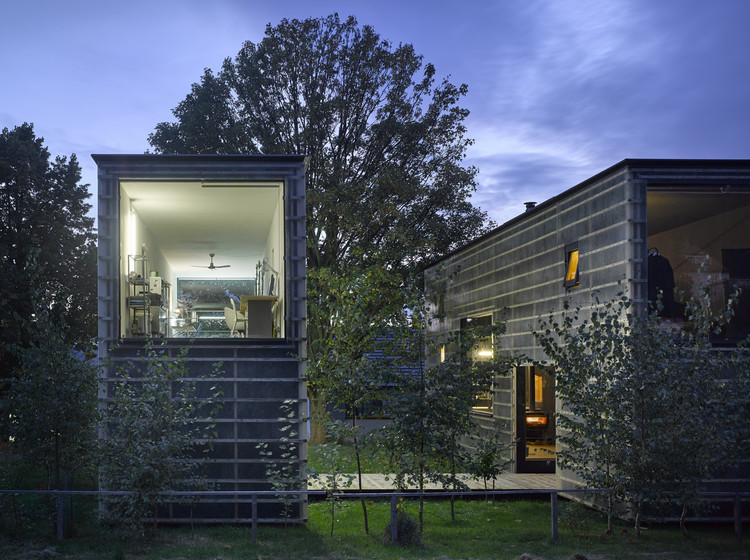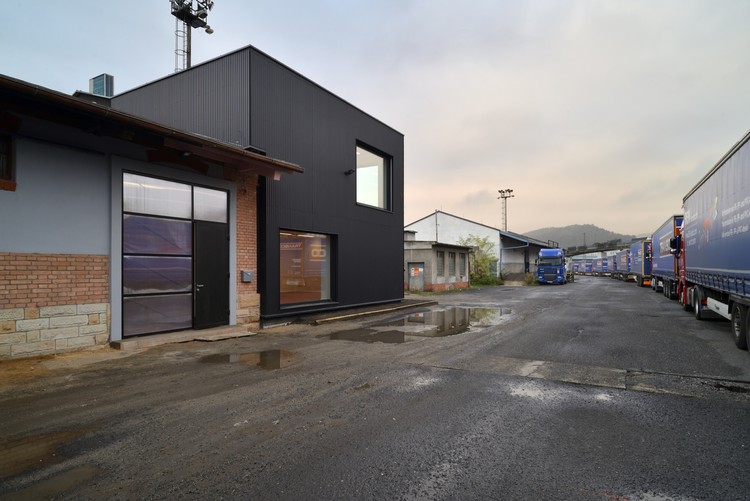-
ArchDaily
-
Czech Republic
Czech Republic
https://www.archdaily.com/874634/house-by-the-forest-kaa-studioDaniel Tapia
 © Martin Tůma, Jakub Skokan / BoysPlayNice
© Martin Tůma, Jakub Skokan / BoysPlayNice



 + 48
+ 48
-
-
Year:
2017
-
Manufacturers: Grohe, Castleokna, Hexa Zazie, ISAN, Kludi, +6Premix Servis, Sapho, Solara, Spruce, VS Plastik Spinel, Wever & Ducre-6
https://www.archdaily.com/874063/stajnhaus-oraDaniel Tapia
https://www.archdaily.com/873185/brick-house-in-brick-garden-jan-proksaRayen Sagredo
https://www.archdaily.com/869729/gallery-of-furniture-chybik-plus-kristofCristobal Rojas
https://www.archdaily.com/868557/gulliver-hut-architektury-martin-rajnis-hamrValentina Villa
https://www.archdaily.com/868556/house-near-havirov-kamil-mrva-architectsValentina Villa
https://www.archdaily.com/868446/containhotel-artikul-architectsValentina Villa
https://www.archdaily.com/868278/atelier-klanovice-prodesiValentina Villa
https://www.archdaily.com/867376/javornik-distillery-adr-sroSabrina Leiva
https://www.archdaily.com/804409/community-centre-maj-slla-architectsCristobal Rojas
https://www.archdaily.com/805150/the-blox-darchitektiSabrina Leiva
https://www.archdaily.com/803169/black-flying-house-h3t-architektiValentina Villa
https://www.archdaily.com/804329/chicago-grill-mjolk-architektiCristobal Rojas
https://www.archdaily.com/804684/fajtuv-observation-tower-studio-achtValentina Villa
https://www.archdaily.com/803824/house-in-the-orchard-sepka-architektiCristobal Rojas
https://www.archdaily.com/802052/house-with-winery-atx-architektiSabrina Leiva
https://www.archdaily.com/801286/zen-houses-petr-stolin-architektCristobal Rojas
https://www.archdaily.com/798741/transco-3-plus-1-architektiValentina Villa















