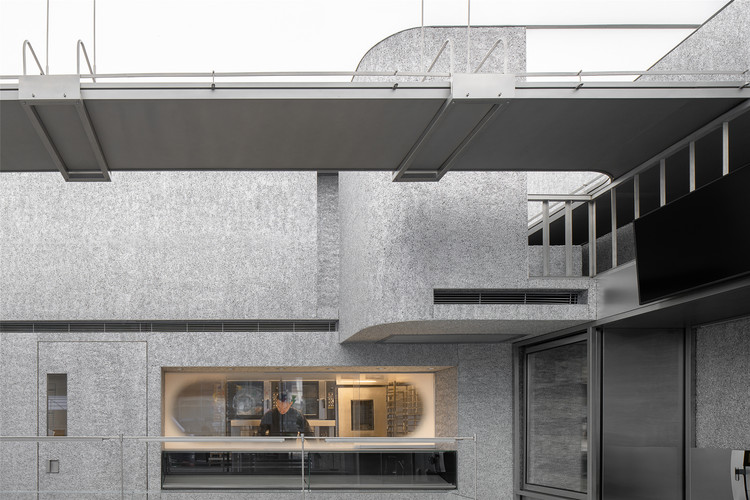
China
Hangzhou Pule Kindergarten Yangjiadun Branch / goa
https://www.archdaily.com/942564/hangzhou-pule-kindergarten-yangjiadun-branch-goa罗靖琳 - Jinglin Luo
FOR Space / Benzhe Architecture Design

-
Architects: Benzhe Architecture Design
- Area: 15380 m²
- Year: 2020
-
Professionals: Benzhe Architectural Design
https://www.archdaily.com/942756/for-space-benzhe-architecture-design罗靖琳 - Jinglin Luo
Xingfu Park Office Renovation / Atelier xy

-
Interior Designers: Atelier xy
- Area: 200 m²
- Year: 2019
https://www.archdaily.com/942692/xingfu-park-atelier-xyCollin Chen
Call for Entries: Announcement for Songshan Lake Science and Technology Convention Center International Competition for Urban Design and Architecture Design

This project is defined as The Songshan Lake Science and Technology Convention Center. It aims to set up an exclusive platform for Scientists, technologists and financial figures in order to optimize the Conference service in Songshan Lake Park. Meeting activities are different, such as high-level sci-tech conferences, forums, academic symposia, product launch and the like. Meanwhile, through crossover interactions among scientists, technologists, financial figures and artists, it is intended to drive development of Science and Technology innovation industry by Fintech industry. It will provide a unique Sci. & Tech. communication venue with special aesthetics and artistic quality.
https://www.archdaily.com/942801/call-for-entries-announcement-for-songshan-lake-science-and-technology-convention-center-international-competition-for-urban-design-and-architecture-designMilly Mo
Chengde Museum / Zhoukai, HHDesign
https://www.archdaily.com/942696/chengde-museum-zhoukai-hhdesignCollin Chen
PoPoShang, YunShangJin Village Hotel / Beiwei 30 Architectural Design

-
Architects: Beiwei 30 Architectural Design
- Area: 1270 m²
- Year: 2019
-
Manufacturers: De Ye Park, Golden crown, Jin Tang Red
-
Professionals: Chengdu Beiwei 30 Architectural Design Consulting Co.LTD
https://www.archdaily.com/942590/poposhang-yunshangjin-village-hotel-beiwei-30-architectural-design罗靖琳 - Jinglin Luo
Fuyang Urban Planning Exhibition Hall / Architecture & Engineers of Southeast University

-
Architects: Architecture & Engineers of Southeast University
- Area: 51236 m²
- Year: 2017
https://www.archdaily.com/942583/fuyang-urban-planning-exhibition-hall-architecture-and-engineers-of-southeast-universityCollin Chen
Heyshop 2.0 in Yuyuan Road / Daylab studio

-
Interior Designers: Daylab studio
- Area: 560 m²
- Year: 2020
https://www.archdaily.com/942561/heyshop-daylab-studio罗靖琳 - Jinglin Luo
Huaxin Tiandi Office Campus / Ferrier Marchetti Studio

-
Architects: Ferrier Marchetti Studio
- Area: 51000 m²
- Year: 2020
-
Professionals: Agence TER
https://www.archdaily.com/942419/huaxin-tiandi-office-campus-ferrier-marchetti-studioAndreas Luco
Xige Estate / Udopartners + Saussure Architects
https://www.archdaily.com/942103/xige-estate-udopartners-plus-saussure-architects罗靖琳 - Jinglin Luo
Tourist Center of Confucius’s Home Village / DUS Studio

-
Architects: DUS Studio
- Area: 5000 m²
- Year: 2019
-
Professionals: TOPO Design Group, Dus Studio, Gold Mantis
https://www.archdaily.com/941780/tourist-center-of-confuciuss-home-village-dus-studio罗靖琳 - Jinglin Luo
Fine Yougashi Shop / Atelier A
https://www.archdaily.com/939884/fine-yougashi-atelier-a罗靖琳 - Jinglin Luo
Liyang Yangwan Visitor Center / Origin Architect

-
Architects: Origin Architect
- Area: 331 m²
- Year: 2019
https://www.archdaily.com/942222/liyang-yangwan-visitor-center-origin-architect罗靖琳 - Jinglin Luo
Jiyu Square Reconstruction / UAD - ACRC

-
Architects: UAD - ACRC
- Area: 3285 m²
- Year: 2020
https://www.archdaily.com/941951/jiyu-square-reconstruction-uad-acrcCollin Chen
Holiland Concept Store / DAS Lab

-
Architects: DAS Lab
- Area: 80 m²
- Year: 2020
-
Manufacturers: Cymat Technologies Ltd., Shanghai Duoyi New Material Technology Co., LTD, Shanghai Jintiandi Building Materials Co., LTD, Shanghai Yirong Metal Materials Co. LTD, Shenzhen jinggangshijia Co., LTD, +1
https://www.archdaily.com/941966/holiland-concept-store-das-lab罗靖琳 - Jinglin Luo
Renovation of the 809 Arsenal Relics – Hotel / 3andwich Design / He Wei Studio

-
Architects: 3andwich Design / He Wei Studio
- Area: 8300 m²
- Year: 2020
https://www.archdaily.com/941610/renovation-of-the-809-arsenal-relics-nil-hotel-3andwich-design-he-wei-studioCollin Chen
Aiyue Postpartum Care Center / BDD DESIGN

-
Architects: BDD DESIGN
- Area: 12000 m²
- Year: 2019
-
Manufacturers: CHEERS, CoeLux
https://www.archdaily.com/941843/aiyue-visual-bdd-design罗靖琳 - Jinglin Luo
The Corner Restaurant / MDDM STUDIO

-
Architects: MDDM STUDIO
- Area: 100 m²
- Year: 2020
-
Manufacturers: Lost & Found
https://www.archdaily.com/941797/the-corner-mddm-studioCollin Chen



















.jpg?1593362159)
.jpg?1593362175)
.jpg?1593361890)
.jpg?1593362142)


















































