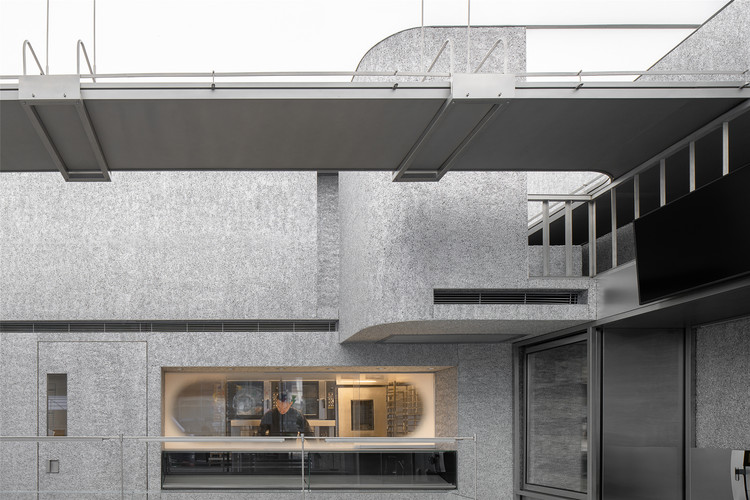ArchDaily
China
China
June 24, 2020
https://www.archdaily.com/941951/jiyu-square-reconstruction-uad-acrc Collin Chen
June 23, 2020
https://www.archdaily.com/941966/holiland-concept-store-das-lab 罗靖琳 - Jinglin Luo
June 21, 2020
https://www.archdaily.com/941610/renovation-of-the-809-arsenal-relics-nil-hotel-3andwich-design-he-wei-studio Collin Chen
June 19, 2020
https://www.archdaily.com/941843/aiyue-visual-bdd-design 罗靖琳 - Jinglin Luo
June 19, 2020
https://www.archdaily.com/941797/the-corner-mddm-studio Collin Chen
June 18, 2020
https://www.archdaily.com/941851/yas-ger-movable-mongolian-yurt-ger-atelier 罗靖琳 - Jinglin Luo
June 18, 2020
https://www.archdaily.com/941799/water-conservancy-center-dna Collin Chen
June 18, 2020
https://www.archdaily.com/941456/shiziling-ideal-village-arcplus-star-free-studio 罗靖琳 - Jinglin Luo
June 17, 2020
https://www.archdaily.com/941615/restaurant-ya-c-plus-architects Collin Chen
June 16, 2020
https://www.archdaily.com/868049/house-h-hao-design Cristobal Rojas
June 16, 2020
https://www.archdaily.com/941505/danilo-paint-showroom-jingu-phoenix-space-planning-organization 罗靖琳 - Jinglin Luo
June 15, 2020
https://www.archdaily.com/941357/xixian-new-area-chongwen-jing-river-eco-restaurant-and-hotel-plsma-studio-plus-pma 罗靖琳 - Jinglin Luo
June 14, 2020
https://www.archdaily.com/941208/gongshu-intelligence-valleys-eye-e-plus-lab 罗靖琳 - Jinglin Luo
June 13, 2020
https://www.archdaily.com/940965/chinese-herbal-garden-dna Collin Chen
June 13, 2020
https://www.archdaily.com/940694/elevated-stations-of-guangzhou-metro-line-21-gdad Collin Chen
June 13, 2020
https://www.archdaily.com/941325/integral-ronald-lu-and-partners 罗靖琳 - Jinglin Luo
June 13, 2020
https://www.archdaily.com/941219/ningbo-hanvos-school-dc-alliance 罗靖琳 - Jinglin Luo
June 12, 2020
https://www.archdaily.com/940849/xianghu-xiaoyao-manor-goa Collin Chen














