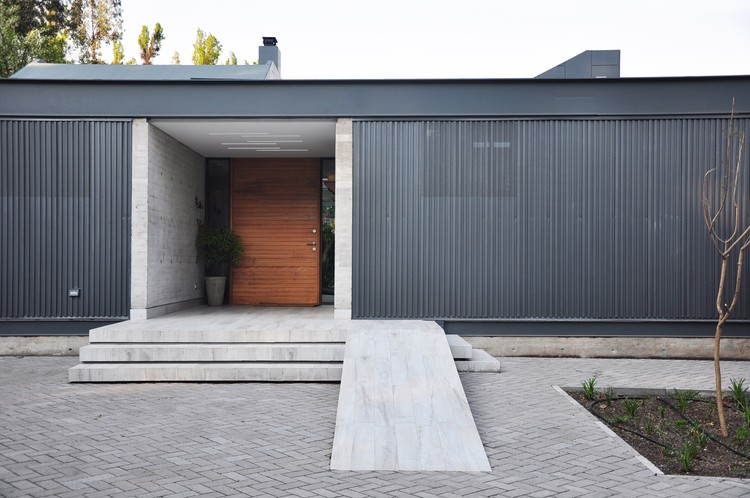ArchDaily
Chile
Chile
January 23, 2017
https://www.archdaily.com/803912/rural-health-clinic-saa-arquitectura-plus-territorio Sabrina Leiva
January 18, 2017
https://www.archdaily.com/768087/office-building-kennedy-wisconsin-alemparte-morelli-y-asociados Karen Valenzuela
January 11, 2017
https://www.archdaily.com/802604/dsc-house-estudio-leyton Valentina Villa
January 05, 2017
https://www.archdaily.com/803622/sawhorse-house-alejandro-soffia Cristobal Rojas
January 03, 2017
https://www.archdaily.com/802517/municipal-gym-of-salamanca-carreno-sartori-arquitectos Valentina Villa
December 28, 2016
https://www.archdaily.com/802273/house-in-piedra-roja-332-arquitectos Valentina Villa
December 23, 2016
https://www.archdaily.com/801605/el-internado-fantuzzi-plus-rodillo-arquitectos Sabrina Leiva
December 16, 2016
https://www.archdaily.com/801538/arca-quelen-susana-herrera-plus-factoria Valentina Villa
December 15, 2016
https://www.archdaily.com/801478/machagua-house-croxatto-y-opazo-arquitectos Cristobal Rojas
December 11, 2016
https://www.archdaily.com/801062/leyda-house-alfredo-gonzalez-briceno-plus-ignacio-rojas-hirigoyen Valentina Villa
December 06, 2016
https://www.archdaily.com/800096/convention-center-san-miguel-de-tango-par-arquitectos Cristobal Rojas
December 03, 2016
https://www.archdaily.com/800667/yepun-astronomical-observatory-susana-herrera-plus-factoria Daniela Cardenas
December 01, 2016
https://www.archdaily.com/800561/hall-cafe-republica-portatil Valentina Villa
November 26, 2016
https://www.archdaily.com/799422/shelter-for-the-wanderer-andre-hans-kubat-sarria Valentina Villa
November 22, 2016
https://www.archdaily.com/798904/grove-houses-wmr-arquitectos Cristobal Rojas
November 18, 2016
Courtesy of Empresa Portuaria Austral, EPA (Southern Port Company) Empresa Portuaria Austral (the Southern Port Company) of Chile invites all Chilean and foreign architects to participate in the international competition for the design of the master plan and preliminary design of the Port of Mageallan´es´ new International Passenger Terminal in the city of Punta Arenas. All Chilean or foreign architects that participate must include on their team at least one architect that is currently a member of the Chilean Institute of Architects (Colegio de Arquitectos de Chile A.G.).
https://www.archdaily.com/799704/international-passenger-terminal-tip-master-plan-and-preliminary-design-competition Rene Submissions
November 13, 2016
https://www.archdaily.com/797899/la-lobera-wmr-arquitectos Cristobal Rojas
November 04, 2016
https://www.archdaily.com/798625/vpvc-office-draa Daniela Cardenas















