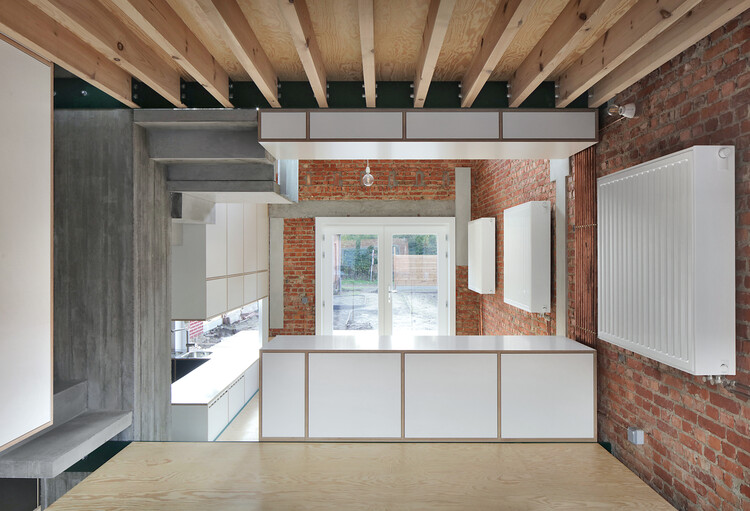
Belgium
Toon & Ina House / Atelier Vens Vanbelle
https://www.archdaily.com/964372/toon-and-ina-house-atelier-vens-vanbelleAndreas Luco
ShedBOX House / Atelier Janda Vanderghote

-
Architects: Atelier Janda Vanderghote
- Area: 245 m²
- Year: 2018
https://www.archdaily.com/949228/shedbox-house-atelier-janda-vanderghotePaula Pintos
Villa Sept Petites / Goffart-Polomé Architectes

-
Architects: Goffart-Polomé Architectes
- Area: 400 m²
- Year: 2017
-
Professionals: Bureau Delvaux, Construct TIM
https://www.archdaily.com/964219/villa-sept-petites-goffart-polome-architectesPilar Caballero
Etterbeek City Hall / BAEB + Bureau Jaspers & Eyers Architects

-
Architects: BAEB, Bureau Jaspers & Eyers Architects
- Area: 35000 m²
- Year: 2020
-
Manufacturers: Vectorworks, BFUP, Giacomini, Kone, Metal Yapi, +3
-
Professionals: CIT Blaton, CFE Brabant, Neo & Ides, Bureau d’études Greisch, D2S International, +1
https://www.archdaily.com/964286/etterbeek-city-hall-baeb-plus-bureau-jaspers-and-eyers-architectsValeria Silva
Maarschalk Gerardstraat 5 Studios / Eagles of Architecture

-
Architects: Eagles of Architecture
- Area: 450 m²
- Year: 2018
-
Manufacturers: Gyproc
-
Professionals: BAS bvba
https://www.archdaily.com/964206/maarschalk-gerardstraat-5-studios-eagles-of-architectureValeria Silva
House B-L / GRAUX & BAEYENS Architecten
https://www.archdaily.com/963872/house-b-l-graux-and-baeyens-architectenPilar Caballero
Halewijnkouter House / RAAMWERK
https://www.archdaily.com/963748/halewijnkouter-house-raamwerkPaula Pintos
Animal Shelter and Pet Crematorium Lommel / Collectief Noord

-
Architects: Collectief Noord
- Area: 1310 m²
- Year: 2017
-
Manufacturers: Edelbeton
https://www.archdaily.com/913538/animal-shelter-and-pet-crematorium-lommel-collectief-noordPilar Caballero
Turnova Tower / B-architecten

-
Architects: B-architecten
- Area: 21400 m²
- Year: 2018
https://www.archdaily.com/963371/turnova-tower-b-architectenPaula Pintos
Room in the City / 51N4E

-
Architects: 51N4E
- Area: 300 m²
- Year: 2016
-
Professionals: UTIL Struktuurstudies, Frans Leenaerts, Plant- en Houtgoed
https://www.archdaily.com/940684/room-in-the-city-51n4ePaula Pintos
Mediasambre Media Center / V+
https://www.archdaily.com/962877/mediasambre-media-center-v-plusPaula Pintos
Gare Maritime Workspace / Neutelings Riedijk Architects + Bureau Bouwtechniek

-
Architects: Bureau Bouwtechniek, Neutelings Riedijk Architects
- Area: 45000 m²
- Year: 2020
-
Manufacturers: HASSLACHER NORICA TIMBER, Jansen
-
Professionals: Venac, Bureau Bouwtechniek, FPC Risk, Neutelings Riedijk Architects, OMGEVING
https://www.archdaily.com/949630/gare-maritime-offices-neutelings-riedijk-architects-plus-bureau-bouwtechniekPaula Pintos
House Rowa / MADE architects
https://www.archdaily.com/962443/house-rowa-made-architectsPilar Caballero
House Huy / MADE architects

-
Architects: MADE architects
- Area: 191 m²
- Year: 2015
-
Manufacturers: Kingspan Insulated Panels, Abet Laminati, D-tile, Henco, Jaga, +4
https://www.archdaily.com/962347/house-huy-made-architectsAndreas Luco
House Snik / MADE architects

-
Architects: MADE architects
- Area: 150 m²
- Year: 2019
-
Manufacturers: Reynaers Aluminium, ARWO BOUW, Jaga, VANDERSANDEN
https://www.archdaily.com/962258/house-snik-made-architectsHana Abdel
House BRIO / STAM architecten

-
Architects: STAM architecten
- Area: 282 m²
- Year: 2017
-
Manufacturers: BORA, Forbo, Franke, Muuto, Stone
https://www.archdaily.com/962246/house-brio-stam-architectenValeria Silva
Begijnhoflaan 27 House Renovation / Eagles of Architecture

-
Architects: Eagles of Architecture
- Area: 83 m²
- Year: 2019
https://www.archdaily.com/962014/begijnhoflaan-27-house-renovation-eagles-of-architecturePilar Caballero


















































.jpg?1622826011)




























