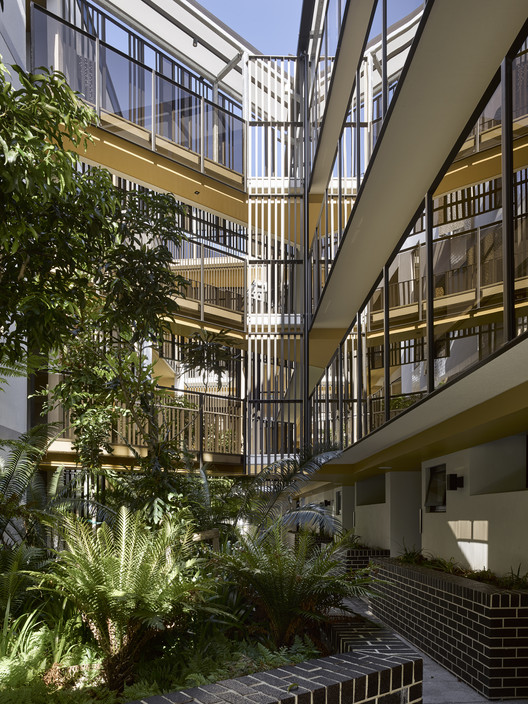ArchDaily
Australia
Australia
April 27, 2018
https://www.archdaily.com/893227/21-peter-doherty-street-cox-architecture Rayen Sagredo
April 26, 2018
https://www.archdaily.com/892680/coronet-jos-tan-architects Pilar Caballero
April 24, 2018
https://www.archdaily.com/893104/italianate-house-renato-dettorre-architects Daniel Tapia
April 23, 2018
© Peter Bennetts + 6
Area
Area of this architecture project
Area:
420 m²
Year
Completion year of this architecture project
Year:
2017
Manufacturers
Brands with products used in this architecture project
Manufacturers: Artedomus , CAB.net Joinery , Christopher Boots , Direct Aluminium , Direct Alumnium and Glass , +7 Elba , Kate Walker Design , Light Lights lights , Lights Lights Lights , Reece , Surface X , Xbond -7
https://www.archdaily.com/892889/bloomfield-house-fgr-architects Daniel Tapia
April 20, 2018
© Andrew Rankin + 7
Area
Area of this architecture project
Area:
12000 m²
Year
Completion year of this architecture project
Year:
2017
Manufacturers
Brands with products used in this architecture project
Manufacturers: James Hardie Australia KEIM Sculptform Interface CASA Systems & Materials , +8 Hunter Douglas , James Hardie , Lysaght , National Masonry , Nuprotec , Simmons , Stonespec , Urban Facades -8
https://www.archdaily.com/892490/james-cook-university-nil-the-science-place-hassell Daniel Tapia
April 19, 2018
https://www.archdaily.com/892734/l-house-alexander-symes-architect Rayen Sagredo
April 18, 2018
https://www.archdaily.com/892387/the-carlton-house-tom-robertson-architects Pilar Caballero
April 18, 2018
Courtesy of Woods Bagot
In partnership with Lendlease and the University of Melboure , Woods Bagot designed an architectural reflection of the university itself. Named the Carlton Connect Initiative, this masterplan will be a mixed-use precinct where not only university students and staff, but also international business professionals, researchers, and start-ups can come participate in idea exchange. In order to attract the best and brightest for the university, Woods Bagot is pursuing the highest standard of cutting-edge, sustainable design .
https://www.archdaily.com/892364/woods-bagot-rethinks-higher-education-for-the-university-of-melbourne Lindsey Leardi
April 17, 2018
https://www.archdaily.com/892439/lake-wendouree-house-porter-architects Daniel Tapia
April 16, 2018
https://www.archdaily.com/892503/the-honeyworks-house-paul-butterworth-architect Rayen Sagredo
April 15, 2018
https://www.archdaily.com/892419/the-geoff-handbury-science-and-technology-hub-denton-corker-marshall Rayen Sagredo
April 11, 2018
https://www.archdaily.com/892215/dark-light-house-mrtn-architects Pilar Caballero
April 10, 2018
https://www.archdaily.com/892113/double-bay-saota Rayen Sagredo
April 09, 2018
© Derek Swalwell + 22
Area
Area of this architecture project
Area:
458 m²
Year
Completion year of this architecture project
Year:
2017
Manufacturers
Brands with products used in this architecture project
Manufacturers: Miele Alfa glass , Apaiser , Artedomus , Cosh living , +21 Domo , Dulux , Elite , Elite Door & Tap Hardware , Future Wood , Gallotti & Radice , Hub Furniture , Interstudio , Jardan , Kerry Armstrong , Lights & tracks , Meizai , Melma Hamersfield , Outback Concrete , Poliform , Qasair , RC+D , Real Flame , SMG Stone Company , Space Furniture , Surround Interiors -21
https://www.archdaily.com/892025/brighton-house-martin-friedrich-architects Pilar Caballero
April 09, 2018
https://www.archdaily.com/891999/washington-avenue-townhouses-pandolfini-architects Daniel Tapia
April 08, 2018
https://www.archdaily.com/892029/argyle-street-apartments-pandolfini-architects Pilar Caballero
April 05, 2018
https://www.archdaily.com/891919/highgate-primary-school-iredale-pedersen-hook-architects Daniel Tapia
April 04, 2018
https://www.archdaily.com/891892/tamas-tee-home-luigi-rosselli Rayen Sagredo











.jpg?1522960010)


