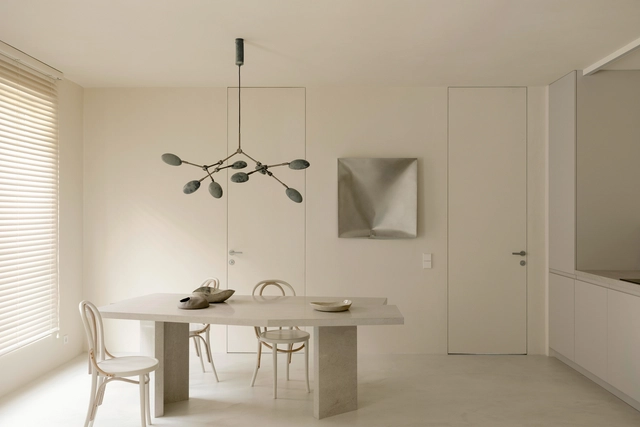ArchDaily
Minsk
Minsk: The Latest Architecture and News
November 08, 2025
https://www.archdaily.com/1034555/blondie-space-apartment-vlad-kudin Hadir Al Koshta
July 16, 2025
logo "LEONARDO-2025"
The public association "Belarusian Union of Architects" invites you to participate in the XI Minsk International Biennale of Young Architects "Leonardo-2025". This is a traditional large-scale event that unites architects from more than 130 countries of all continents.
https://www.archdaily.com/1032152/xi-minsk-international-online-biennale-of-young-architects-leonardo-2025 Rene Submissions
July 20, 2024
https://www.archdaily.com/1018791/vizor-bg2-office-kotra-architects Hadir Al Koshta
August 21, 2021
https://www.archdaily.com/966624/luch-6-office-kotra-architects Valeria Silva
August 03, 2021
https://www.archdaily.com/966987/t-apartment-third-wave-architects Alexandria Bramley
July 17, 2021
https://www.archdaily.com/965180/touchable-distance-exhibition-radical-passive Paula Pintos
March 14, 2021
https://www.archdaily.com/957067/zerno-coffee-shop-studio11 Andreas Luco
August 31, 2020
https://www.archdaily.com/946472/office-for-loona-studio-11 Valeria Silva
August 14, 2019
https://www.archdaily.com/922921/frame-pavilion-menthol-architects Andreas Luco
July 17, 2019
https://www.archdaily.com/921158/pandadoc-office-studio-11 Paula Pintos
July 16, 2019
https://www.archdaily.com/921242/apartment-in-minsk-third-wave-architects Paula Pintos
March 30, 2019
https://www.archdaily.com/884979/studio11-minsk-office-studio11 Daniel Tapia
January 21, 2019
https://www.archdaily.com/909631/let-it-be-zrobym-architects Pilar Caballero
January 13, 2019
https://www.archdaily.com/909140/kitchen-coffee-roasters-zrobym-architects Pilar Caballero
November 02, 2018
https://www.archdaily.com/904260/office-for-stark-games-studio11 Pilar Caballero
September 05, 2018
https://www.archdaily.com/896463/pandadoc-office-studio11 Rayen Sagredo
January 23, 2017
https://www.archdaily.com/803618/vizor-studio11 Cristobal Rojas
January 09, 2017
https://www.archdaily.com/798144/vizor-studio11 Daniela Cardenas




.jpg?1628789442&format=webp&width=640&height=580)



