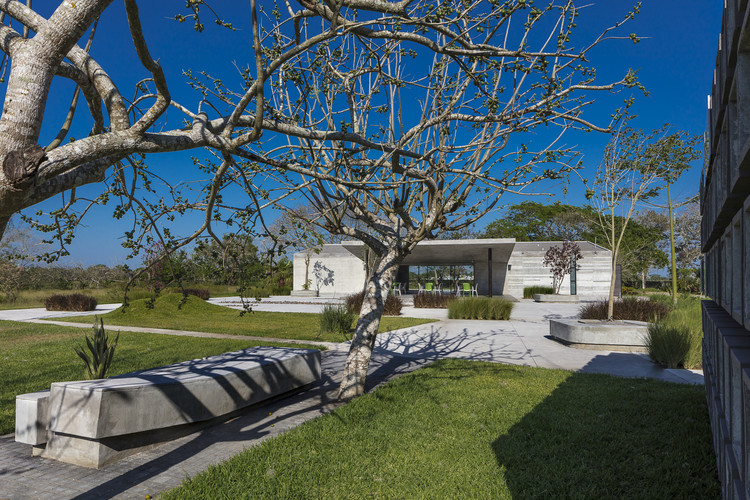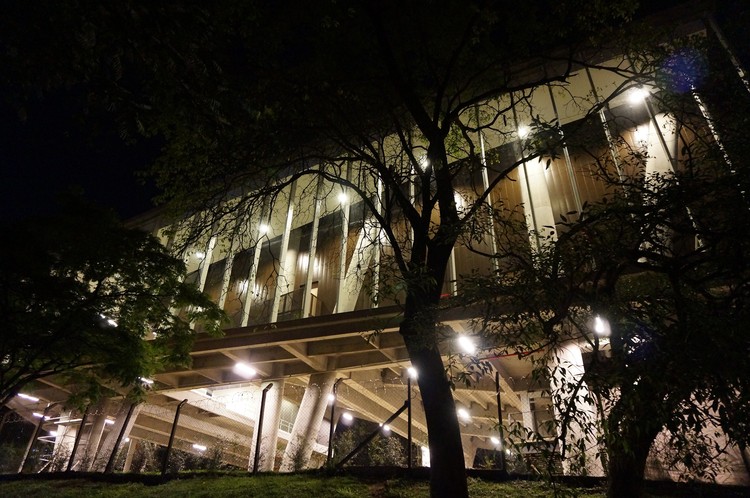
-
Architects: Taller DIEZ 05
- Area: 450 m²
- Year: 2016
-
Manufacturers: Concretos Apasco, Helvex, Interceramic, VALVO
-
Professionals: Home Service


.jpg?1479223605)
In the Colombian city of Medellin, a new headquarters is being constructed for the Empresa de Desarrollo Urbano (Urban Development Company), combining optimal thermal performance with local urban regeneration. The new EDU headquarters is the result of a three-part collaboration between the public company, the private sector, and Professor Salmaan Craig from the Harvard Graduate School of Design who has family roots in the Colombian capital.
Constructed on the site of the former EDU headquarters on San Antonio Park, the scheme aims to act as a benchmark for sustainable public buildings in Medellin, embracing the mantra of “building that breath."
As a specialist in materials, thermal design, and building physics, Professor Craig (EngD) voluntarily offered his service to the scheme’s realization. Below, he explains the thermodynamic challenges behind the building’s conception.

.jpg?1492770843)

.jpg?1470016625)









