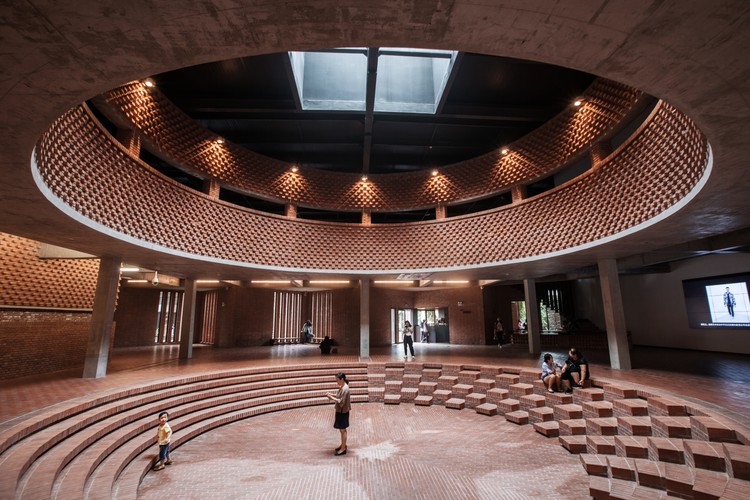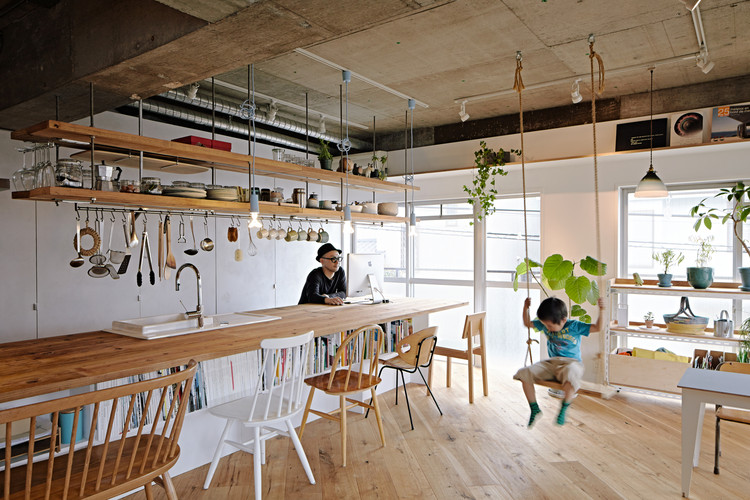
Fernanda Castro
Chilean architect from the Pontificia Universidad Católica de Chile. Content Director at DAAily Platforms, working at ArchDaily for over 10 years.
Palace of Justice / Mecanoo + AYESA

Aquatis Aquarium | Vivarium in Lausanne / Richter Dahl Rocha & Associés

-
Architects: Richter Dahl Rocha & Associés
- Area: 52700 m²
- Year: 2017
pa1925 / Zanderroth Architekten

-
Architects: Zanderroth Architekten
- Area: 14 m²
- Year: 2017
-
Manufacturers: FSB Franz Schneider Brakel, EVVA, Villeroy & Boch
-
Professionals: Hager & Patner
Golestan Apartment / Razan Architects
.jpg?1516118857)
-
Architects: Razan Architects
- Area: 8000 m²
- Year: 2017
-
Manufacturers: Azarakhsh Brick, KWC, Kale
-
Professionals: Hamrah Sanat Co., Karab Isatis Co.
Manhwaricano / Rieuldorang Atelier

-
Architects: Rieuldorang Atelier
- Area: 144 m²
- Year: 2017
-
Manufacturers: FAKRO, Canadawood, Eden
Residence Rabbit / BOONDESIGN + T.R.O.P : terrains + open space

-
Architects: BOONDESIGN, T.R.O.P : terrains + open space
- Area: 420 m²
- Year: 2017
-
Manufacturers: Blue-Brick, Rainbird, Ratchada marble, S.Napa
-
Professionals: Boondesign Co., Loose Furniture, Pok Kobkongsanti
The Best Architecture Drawings of 2017

For the past two years, we have found ourselves wanting to highlight what is the foundation of architectural practice: the architectural drawing. We realized that even after almost a decade of publishing the best projects from around the world, we should take on the task of singling out the exceptional cases of representation, taking into account all varieties and species of drawings. Following up on the criteria used in the previous edition, all the architectural drawings we have selected this year have a sensitive expression— whether it be artistic, technical or conceptual—and they all aim to express and explain the respective project using simplicity, detail, textures, 3D and color as main tools.
Below you will see the selection of drawings arranged under eight categories: Architectural Drawings, Axonometrics, Context, Diagrams, Sketches, Animated Gifs, Details and Other Techniques.
Design Society Shenzhen / MVRDV
Dong Yugan's Brick Art Museum Through the Lens of He Lian

Founded by collectors Yan Shijie and Cao Mei, the Red Brick Art Museum opened in May 2014 in the Chaoyang District to showcase Chinese and world art, since then, it has become a haven for photographers. In this photo series, He Lian focuses his lens on the museum and captures the sculptural beauty of the punctured brick walls.
Architect Dong Yugen has created a structure that is a piece of art in itself; the perforations, skylights and narrow windows manipulate light into the spaces, casting dramatic shadows and offering short glimpses outside. The grey tones implemented in the entrance to greet visitors softens the transition between the inside and outside, whilst guiding you through the building into the main hall featuring a sunken circle that can also be used as an auditorium.
Foro Boca / Rojkind Arquitectos

-
Architects: Rojkind Arquitectos
- Area: 5410 m²
- Year: 2017
-
Manufacturers: Cemex, Herman Miller
-
Professionals: Auerbach Pollock Friedlander, Seamonk, Artec 3, EMR SA, Gralte S.C., +1
Kitchens that Double As Dining Rooms: Architectural Design Inspiration

Proven to be tied to the areas of the brain responsible for emotion and memory, smells are more tied to a perception of place than any other human sense. And there are few sensations more powerful than the smell of delicious food wafting in from your own kitchen. In that regard, kitchens are the true heart of the home, the space most closely related to joyfulness, childhood, and family.
Here, we’ve rounded up some of our favorite kitchens that also double as dining rooms – spaces where you can bake your cake and eat it too. Each different in material and arrangement, these kitchens all share one thing in common: We can’t seem to shake them from our memory. Check out the list below!
Huangshan Mountain Village / MAD Architects

-
Architects: MAD Architects
- Area: 613200 m²
- Year: 2017
Tipperne Bird Sanctuary / Johansen Skovsted Arkitekter

-
Architects: Johansen Skovsted Arkitekter
- Year: 2017
RIJNSTRAAT 8 / Ellen van Loon / OMA

-
Architects: Ellen van Loon, OMA
- Area: 90913 m²
- Year: 2017
-
Manufacturers: De Groot en Visser, Interalu, Lighting ETAP, MOSTERT DE WINTER
Bund Finance Centre / Foster + Partners + Heatherwick Studio

-
Architects: Foster + Partners, Heatherwick Studio
- Area: 420000 m²
- Year: 2017
-
Manufacturers: Axent
National Holocaust Monument / Studio Libeskind

-
Architects: Studio Libeskind
- Year: 2017
-
Manufacturers: Vectorworks
La Grange Pavilion / Murray Legge Architecture

-
Architects: Murray Legge Architecture
- Area: 5000 ft²
- Year: 2017
-
Manufacturers: Aguado Stone, Kichler, Napoleon
Zeitz Museum of Contemporary Art Africa / Heatherwick Studio

-
Architects: Heatherwick Studio
- Year: 2017
-
Manufacturers: KEIM, Nuprotec















.jpg?1516119268)
.jpg?1516119023)
.jpg?1516119102)
.jpg?1516119368)




























































