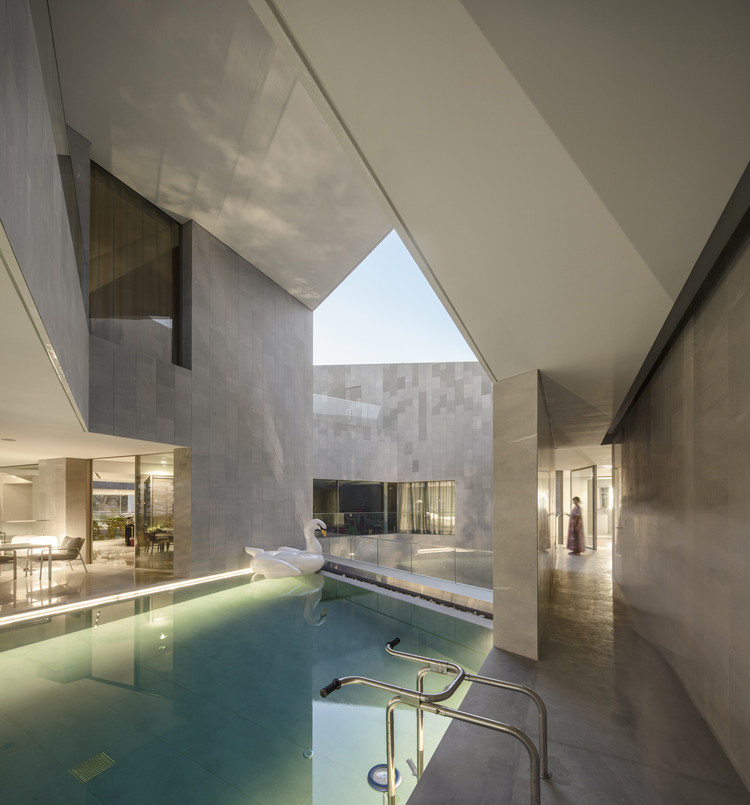
Today we celebrate Canada Day by paying a special tribute to timber construction and Canada's close ties with wood--as evidenced by its maple tree leaf emblem.
Canadian architects have excelled in timber design and architecture at various scales. These 15 examples of Canadian timber projects and their drawings range from temporary installations to an 8-story high-rise wooden structure building. With sustainability and precision in the details, wood continues, and will always remain, one of our favorite building materials.


_-_Tom_Arban.jpg?1530212731)









































.jpg?1522258035)
.jpg?1522257707)
.jpg?1522257974)
.jpg?1522257677)
.jpg?1522257892)










































