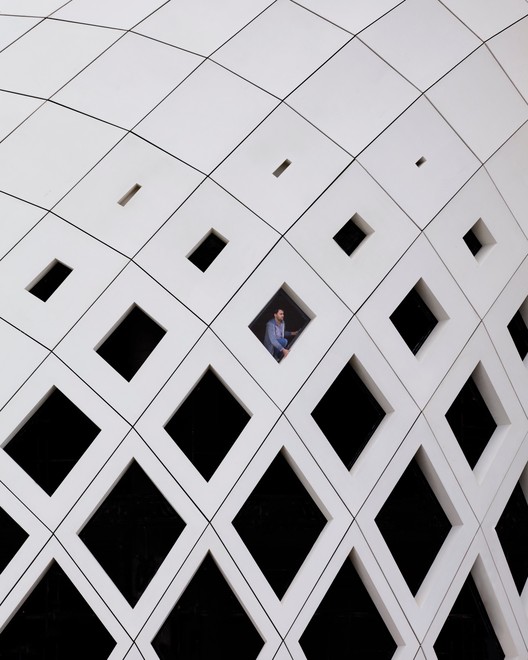
With the mission of providing tools and inspiration to architects all around the world, ArchDaily’s curators are constantly searching for new projects, ideas and forms of expression. For the past three years, ArchDaily has showcased the best discoveries of each year, and in keeping with tradition, we would like to share the best architecture drawings published throughout 2018.
What is the role of contemporary drawing in architecture? We approach the definition of drawing as design itself. Drawings are used to explain principles, to deliver ideas, to construct new architecture, and to document creative processes.
Below you will see the selection of drawings arranged under six categories: Context, Architectural Drawings, Sketches & Hand-drawn, Digital Collages, Conceptual Drawings & Diagrams and Animated Gifs. Each chosen drawing strengthens the proposed construction or enhances the built work.
We also invite you to review collections from previous years here or other drawing-related posts selected by our editors in the following link.













































































