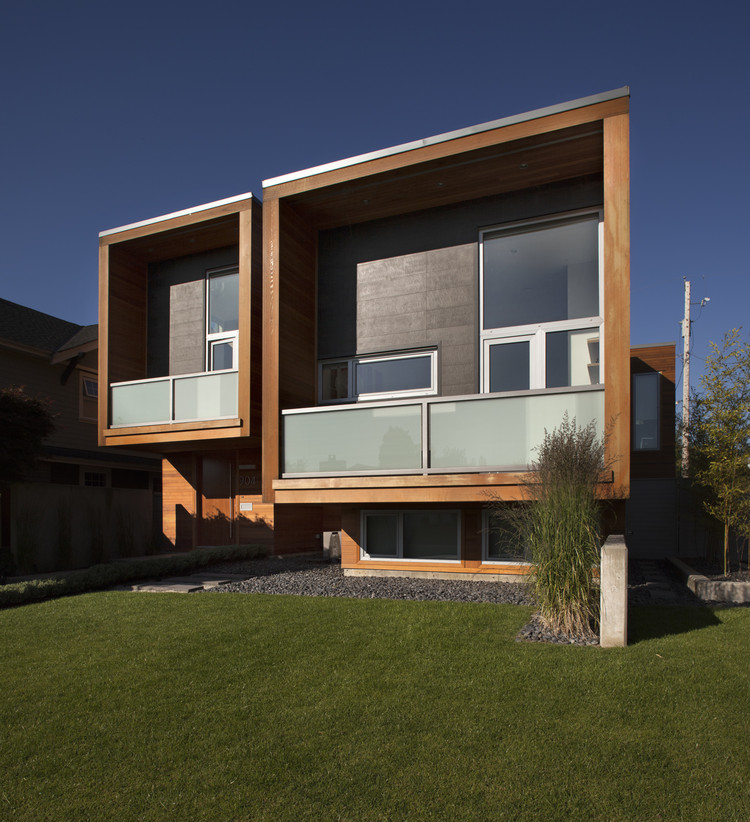
-
Architects: Randy Bens Architect
- Area: 300 ft²
- Year: 2011

Chilean architect from the Pontificia Universidad Católica de Chile. Content Director at DAAily Platforms, working at ArchDaily for over 10 years.



ETB Studio shared with us their new project in Carrouge, Switzerland. The intervention tries to create an auxiliary building to the existent school building, and generate new urban dynamics for the neighbourhood, and offer to Carrouge a public space capable of improving the life conditions of the residents.
More images after the break.

OMA has won the competition for the new École Centrale engineering school and its surrounding urban development in the research and innovation zone of Saclay, southwest of Paris. With the concept of a “lab city,” OMA was selected from four competing international architectural practices. The project is led by Clément Blanchet, director of OMA projects in France.

