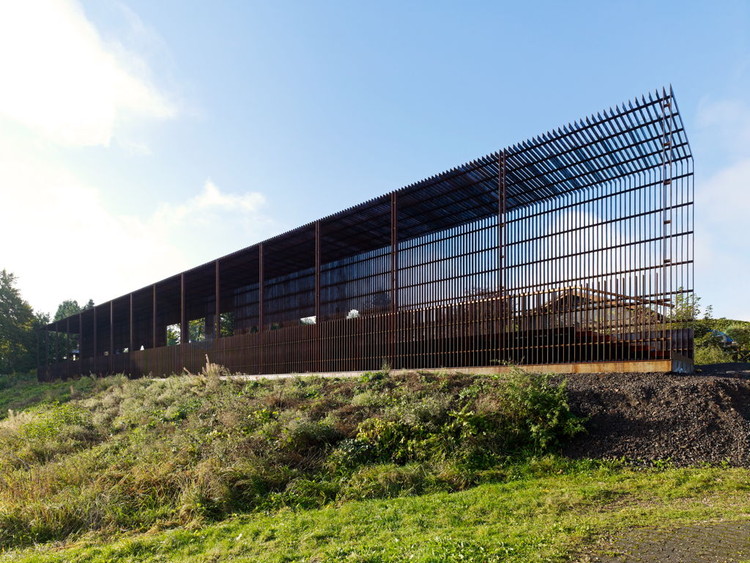
-
Architects: Schneider + Schumacher
- Area: 227 m²
- Year: 2012
-
Photographs:Jörg Hempel

Text description provided by the architects. In 2010, an architectural and landscape limited competition was launched by the municipality of Blankenheim, together with the Regionale 2010 Agentur. It resulted in schneider+schumacher winning first prize with their finely judged answer to the competition brief. This asked for suggestions as to how the former Roman manor – the Villa Rustica – might once again be made visible to the public. Taking up this challenge as their point of departure, the architects have now enhanced the Eifel region with a decidedly sculptural, walk-in installation.

The transparent lamellae structure made of prefabricated Corten steel offers the visitor an unusual spatial experience in the terrain: a place to linger and to gather information. The primary load-bearing structure of steel beams spans between the rigid steel framework around the columns, onto which the lamellae are threaded and welded in place. The architects chose to employ weathering steel (COR-TEN B), which, when exposed to weather, forms a layer of rust on the surface. This acts as a protective covering, preventing the material from further corrosion.

“Here we have a design where the special significance and dimensions of this historic site are made legible in a generous, clear and simple manner, without needing to resort to historic pastiche.” (Jury comment).

The landscape design will be completed in summer 2013 so that other former buildings and paths may again be brought to life. These will appear as graphic elements made of Corten steel, subtly distributed about the green landscape.
































